11580 Quivas Way
Westminster, CO 80234 — Adams county
Price
$625,000
Sqft
3755.00 SqFt
Baths
3
Beds
3
Description
Beautifully remodeled home in The Ranch! The living room features soaring ceilings, tall windows that let in tons of light, wood floors and gas fireplace. The large open kitchen boasts new white cabinets, quartz counters, SS appliances, large center island with plenty of seating and storage in addition to the formal dining room. The family room features a second gas fireplace, wet bar, built-ins and opens to the back patio with covered pergola and extensively landscaped backyard. The second floor includes a spacious master retreat with fully updated bathroom including double sinks, walk-in shower, large closet and private balcony. Two more bedrooms, full bathroom and laundry room complete the second floor. The full basement is ready to be finished, or can be set up as separate living quarters with full kitchen. Perfect for an air bnb, longer term rental or other shared living situations or co-buyers - the opportunities are endless! Minutes walk to the Ranch Country Club!
Property Level and Sizes
SqFt Lot
12375.00
Lot Features
Master Suite, Built-in Features, Eat-in Kitchen, Kitchen Island, Open Floorplan, Pantry, Quartz Counters, Smoke Free, Utility Sink, Vaulted Ceiling(s), Walk-In Closet(s), Wet Bar, Wired for Data
Lot Size
0.28
Foundation Details
Slab
Basement
Full,Interior Entry/Standard,Unfinished
Interior Details
Interior Features
Master Suite, Built-in Features, Eat-in Kitchen, Kitchen Island, Open Floorplan, Pantry, Quartz Counters, Smoke Free, Utility Sink, Vaulted Ceiling(s), Walk-In Closet(s), Wet Bar, Wired for Data
Appliances
Dishwasher, Disposal, Double Oven, Dryer, Microwave, Oven, Range Hood, Refrigerator, Self Cleaning Oven, Washer, Washer/Dryer
Laundry Features
In Unit
Electric
Central Air
Flooring
Carpet, Tile, Wood
Cooling
Central Air
Heating
Forced Air, Natural Gas
Fireplaces Features
Family Room, Gas, Gas Log, Living Room, Wood Burning, Wood Burning Stove
Utilities
Cable Available, Internet Access (Wired), Natural Gas Available, Natural Gas Connected, Phone Connected
Exterior Details
Features
Balcony, Private Yard, Rain Gutters
Patio Porch Features
Covered,Deck,Front Porch
Water
Public
Sewer
Public Sewer
Land Details
PPA
2250000.00
Road Frontage Type
Public Road
Road Responsibility
Public Maintained Road
Road Surface Type
Paved
Garage & Parking
Parking Spaces
1
Parking Features
Garage
Exterior Construction
Roof
Concrete,Wood
Construction Materials
Frame, Wood Siding
Architectural Style
Traditional
Exterior Features
Balcony, Private Yard, Rain Gutters
Window Features
Double Pane Windows, Skylight(s), Window Coverings
Security Features
Security System,Smoke Detector(s)
Builder Source
Public Records
Financial Details
PSF Total
$167.78
PSF Finished All
$246.87
PSF Finished
$246.87
PSF Above Grade
$246.87
Previous Year Tax
3658.00
Year Tax
2018
Primary HOA Management Type
Self Managed
Primary HOA Name
The Ranch Estate No.1 HOA
Primary HOA Phone
303-466-5241
Primary HOA Website
www.ranchfiling1hoa.com
Primary HOA Amenities
Golf Course
Primary HOA Fees Included
Maintenance Grounds
Primary HOA Fees
212.00
Primary HOA Fees Frequency
Annually
Primary HOA Fees Total Annual
212.00
Location
Schools
Elementary School
Cotton Creek
Middle School
Silver Hills
High School
Mountain Range
Walk Score®
Contact me about this property
James T. Wanzeck
RE/MAX Professionals
6020 Greenwood Plaza Boulevard
Greenwood Village, CO 80111, USA
6020 Greenwood Plaza Boulevard
Greenwood Village, CO 80111, USA
- (303) 887-1600 (Mobile)
- Invitation Code: masters
- jim@jimwanzeck.com
- https://JimWanzeck.com
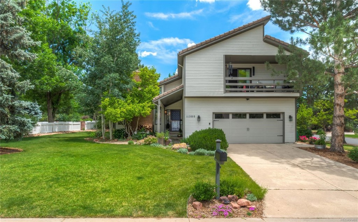
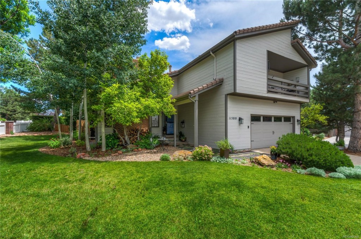
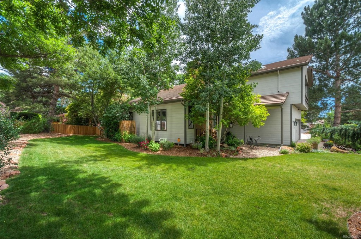
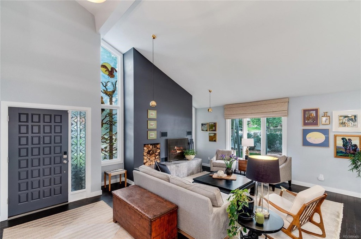
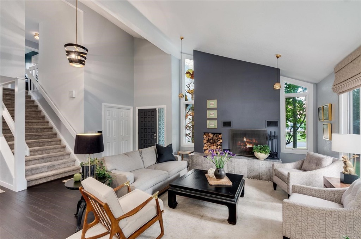
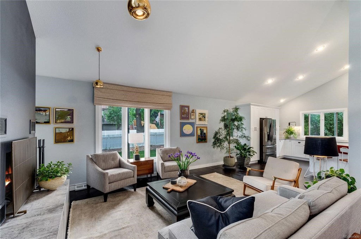
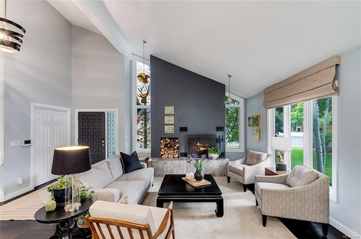
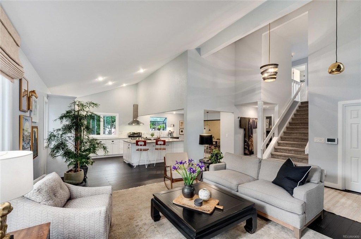
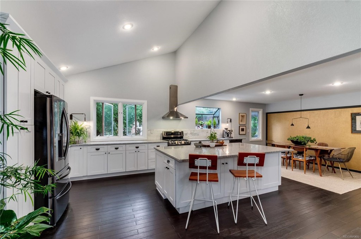
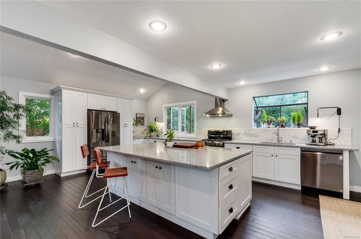
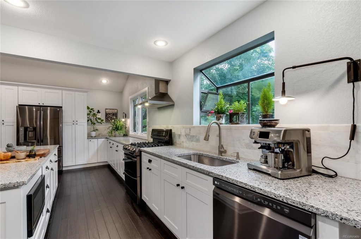
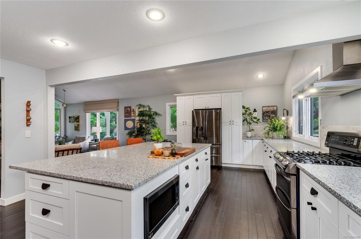
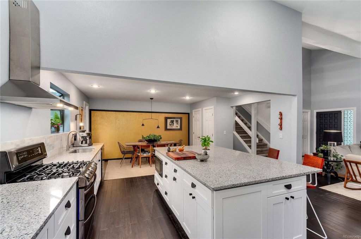
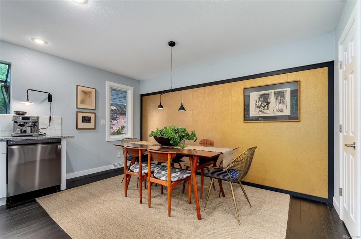
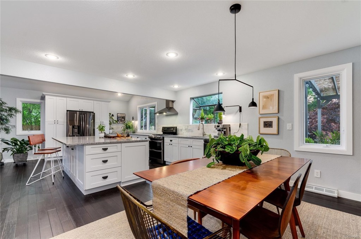
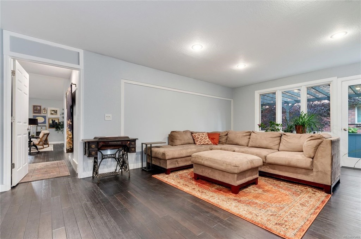
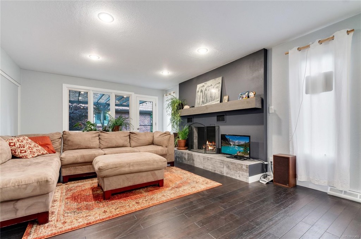
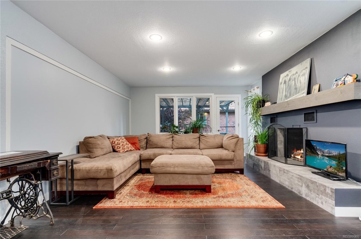
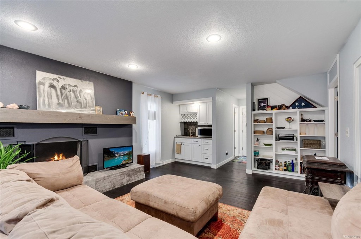
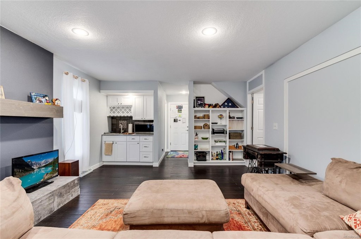
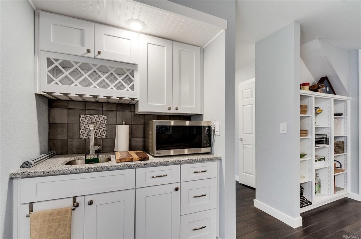
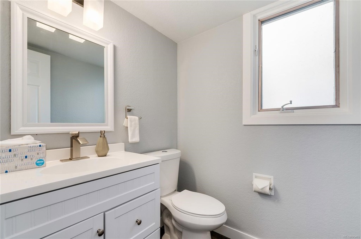
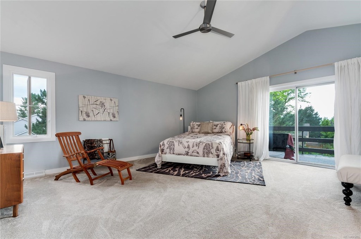
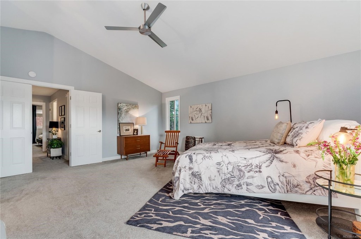
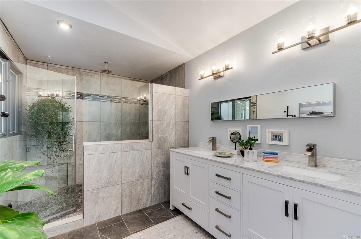
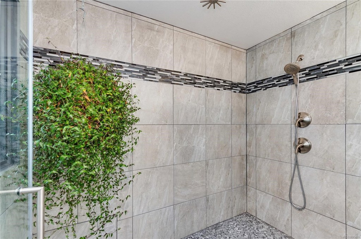
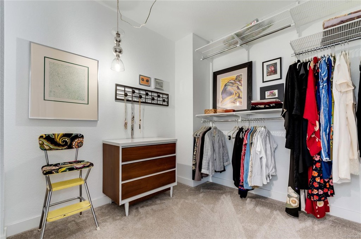
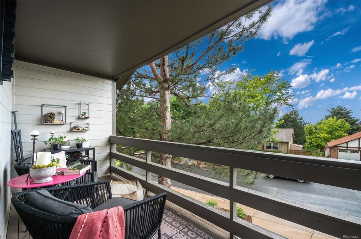
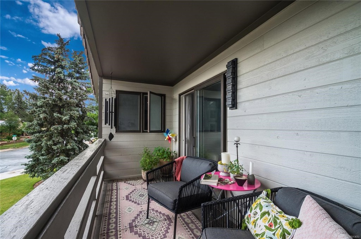
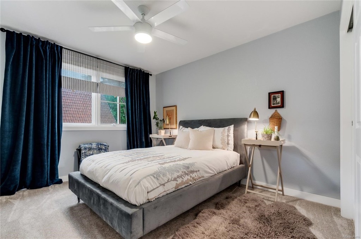
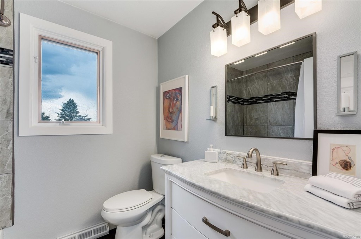
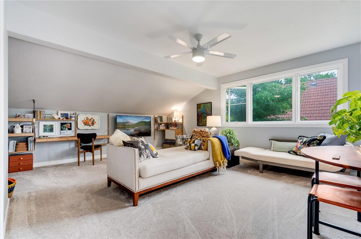
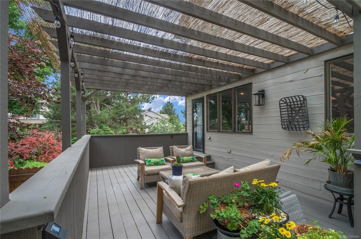
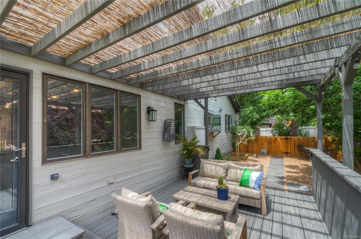
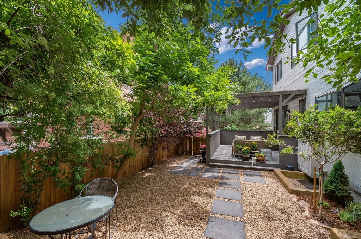
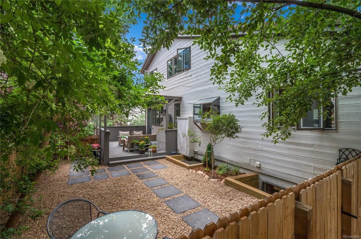
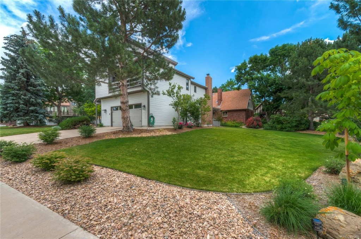
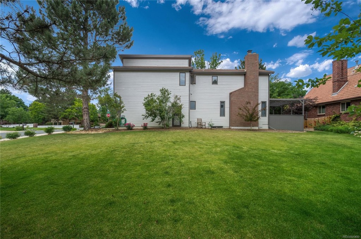
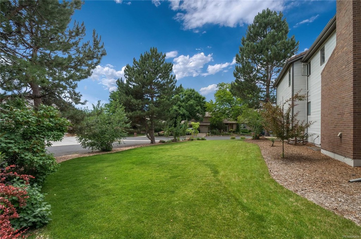
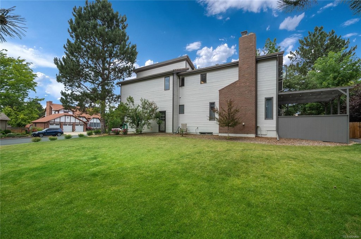


 Menu
Menu


