1936 E 144th Drive
Thornton, CO 80602 — Adams county
Price
$474,950
Sqft
3570.00 SqFt
Baths
2
Beds
3
Description
Beautiful new listing in Quail Valley. 2149 sq.ft. with unfinished bsmt. Gorgeous ranch style home with 3 bedrooms and 2 full updated bathrooms, 3 car tandem garage. Immaculate and bright with hardwoods on entire main level, updated kitchen with spacious eating area that overlooks incredible backyard! You'll love the separate formal living room and dining area with main floor family room. Lots of upgrades throughout, shows like a model home. Huge unfinished basement for future expansion with rough in. Fabulous yard with front porch and patio in back with tons lots of privacy. Easy access to all...show today you won't want to miss this beautiful ready to move into home.
Property Level and Sizes
SqFt Lot
12113.00
Lot Features
Master Suite, Breakfast Nook, Ceiling Fan(s), Eat-in Kitchen, Five Piece Bath, Granite Counters, Kitchen Island, Laminate Counters, Open Floorplan, Quartz Counters, Smoke Free, Tile Counters, Vaulted Ceiling(s), Walk-In Closet(s)
Lot Size
0.28
Foundation Details
Slab
Basement
Bath/Stubbed,Interior Entry/Standard,Partial,Unfinished
Interior Details
Interior Features
Master Suite, Breakfast Nook, Ceiling Fan(s), Eat-in Kitchen, Five Piece Bath, Granite Counters, Kitchen Island, Laminate Counters, Open Floorplan, Quartz Counters, Smoke Free, Tile Counters, Vaulted Ceiling(s), Walk-In Closet(s)
Appliances
Cooktop, Dishwasher, Disposal, Double Oven, Dryer, Microwave, Oven, Refrigerator, Self Cleaning Oven, Washer, Washer/Dryer
Electric
Central Air
Flooring
Carpet, Laminate, Wood
Cooling
Central Air
Heating
Forced Air, Natural Gas
Utilities
Cable Available, Electricity Connected, Internet Access (Wired), Natural Gas Available, Natural Gas Connected, Phone Connected
Exterior Details
Features
Private Yard
Patio Porch Features
Front Porch,Patio
Lot View
Mountain(s)
Sewer
Public Sewer
Land Details
PPA
1660714.29
Garage & Parking
Parking Spaces
1
Parking Features
Garage, Concrete
Exterior Construction
Roof
Composition
Construction Materials
Brick, Frame, Wood Siding
Exterior Features
Private Yard
Window Features
Double Pane Windows, Window Coverings
Security Features
Smoke Detector(s)
Builder Name 1
Melody Homes Inc
Builder Name 2
Melody Homes, Inc.
Builder Source
Public Records
Financial Details
PSF Total
$130.25
PSF Finished All
$216.38
PSF Finished
$216.38
PSF Above Grade
$216.38
Previous Year Tax
3328.00
Year Tax
2018
Primary HOA Management Type
Professionally Managed
Primary HOA Name
Quail Valley HOA
Primary HOA Phone
303-457-1444
Primary HOA Fees Included
Maintenance Grounds, Trash
Primary HOA Fees
50.00
Primary HOA Fees Frequency
Monthly
Primary HOA Fees Total Annual
600.00
Location
Schools
Elementary School
Silver Creek
Middle School
Rocky Top
High School
Mountain Range
Walk Score®
Contact me about this property
James T. Wanzeck
RE/MAX Professionals
6020 Greenwood Plaza Boulevard
Greenwood Village, CO 80111, USA
6020 Greenwood Plaza Boulevard
Greenwood Village, CO 80111, USA
- (303) 887-1600 (Mobile)
- Invitation Code: masters
- jim@jimwanzeck.com
- https://JimWanzeck.com
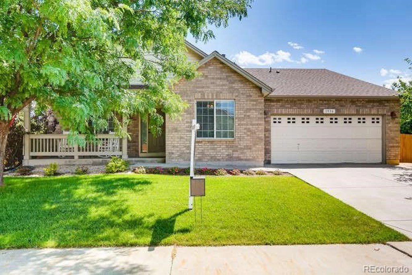
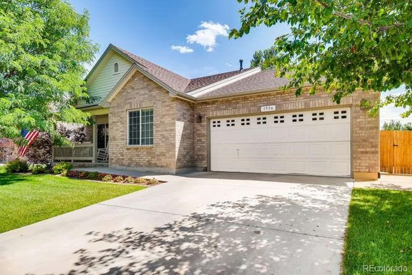
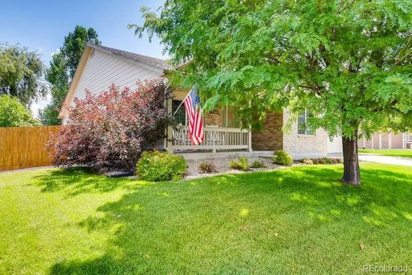
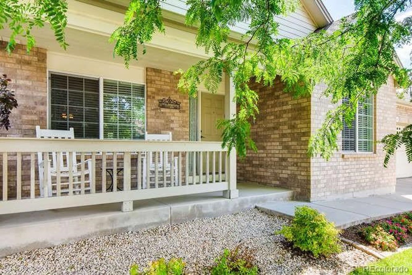
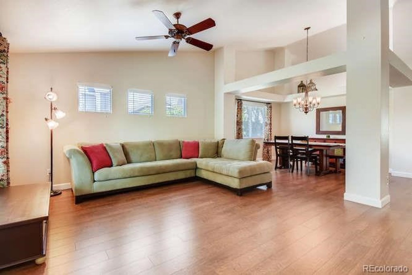
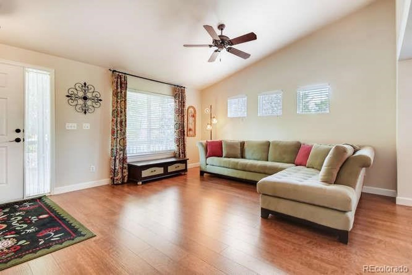
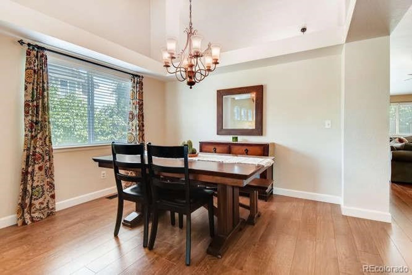
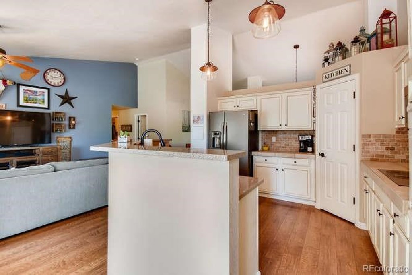
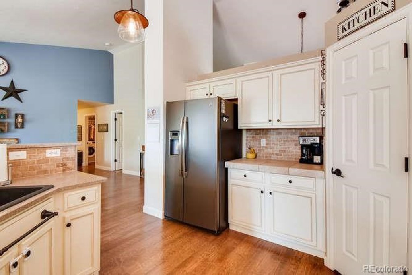
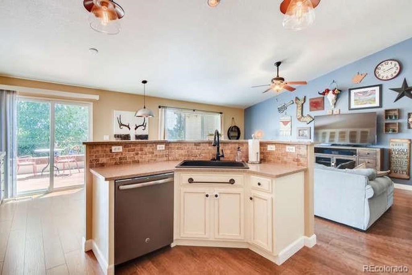
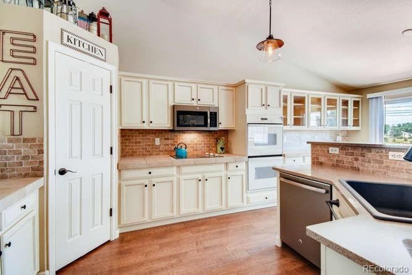
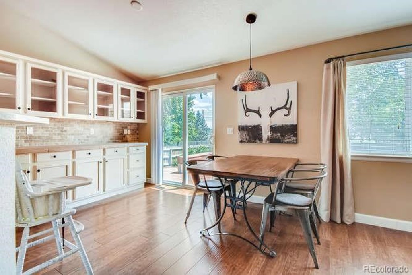
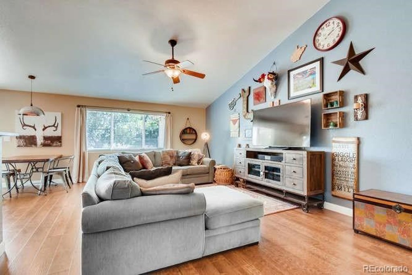
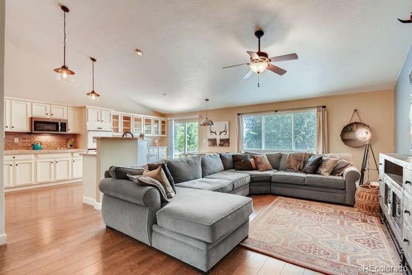
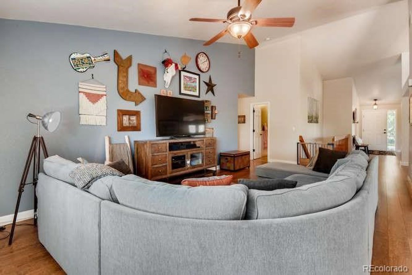
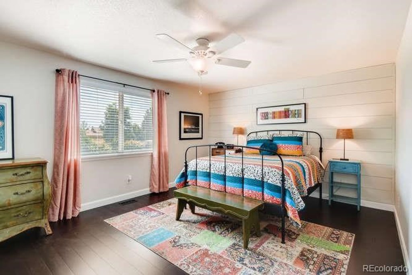
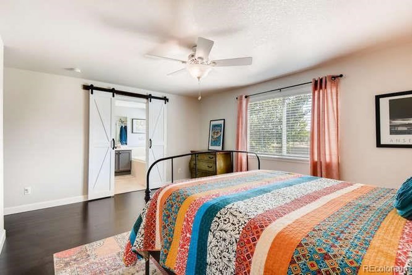
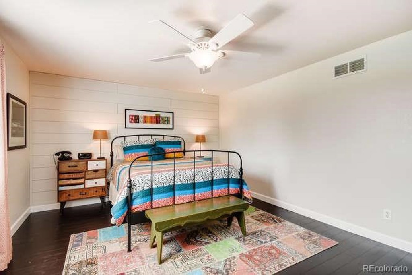
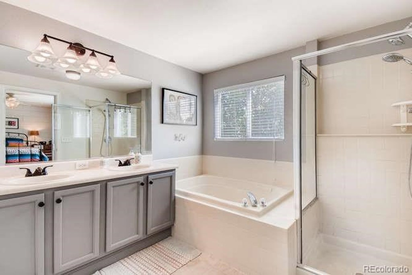
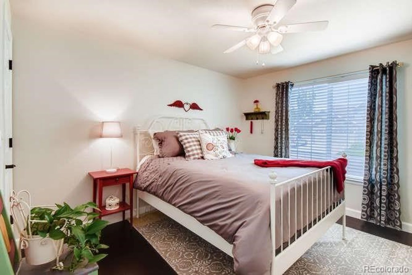
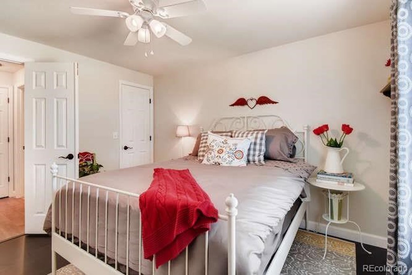
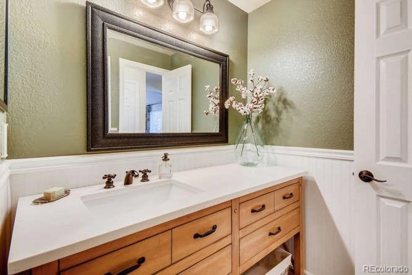
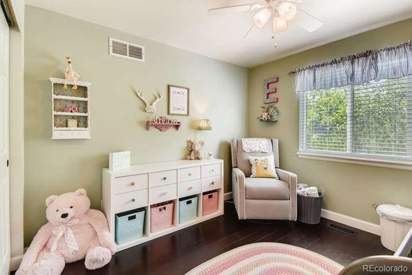
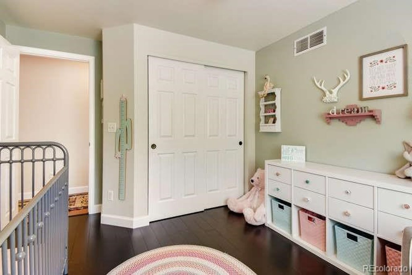
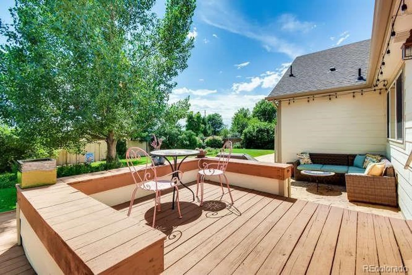
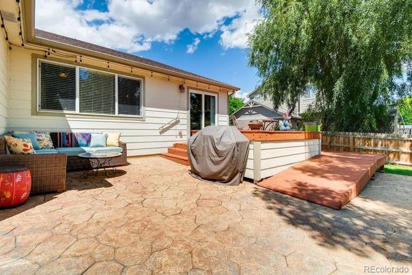
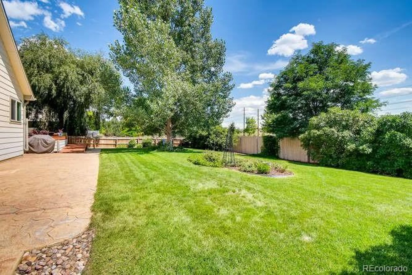
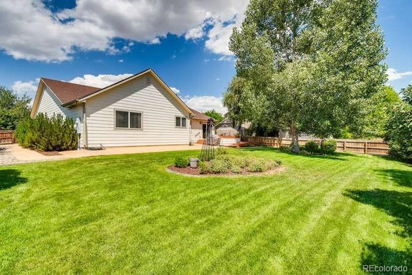


 Menu
Menu


