10119 Garfield Street
Thornton, CO 80229 — Adams county
Price
$499,500
Sqft
3370.00 SqFt
Baths
4
Beds
5
Description
For the pickiest buyer!! The Countless unique high end finishes on every level are truly impressive. Welcome to this Pristine 5 Bed, 3.5 bath fully remodeled/Updated home in the highly desired Riverdale Heights. The Main level boasts bright and open Living/dining room with 22' ceilings, brand new carpet, eat-in kitchen with granite counter tops, center island, built in desk, spacious great room with beautiful acacia hardwood flooring, built-ins., surround sound and gas fireplace. A bedroom, half bath, and laundry/mudroom with custom tile complete the main level.Upstairs you'll find the luxurious master retreat with W/I closet, ensuite with custom tile, floating vanity and zero clearance shower. 2 bedrooms, full bath and large loft that could be used for office, or even a 6th bedroom and new carpet complete the upper level. The lower level includes a private guest/teen suite with bedroom, 3/4 bath, fabulous 65" electric fireplace, spacious family/game room and 2 large storage rooms.
Property Level and Sizes
SqFt Lot
6000.00
Lot Features
Master Suite, Ceiling Fan(s), Eat-in Kitchen, Granite Counters, Heated Basement, Kitchen Island, Open Floorplan, Pantry, Radon Mitigation System, Smoke Free, Solid Surface Counters, Vaulted Ceiling(s), Walk-In Closet(s), Wired for Data
Lot Size
0.14
Basement
Finished,Full,Interior Entry/Standard,Sump Pump
Base Ceiling Height
8
Interior Details
Interior Features
Master Suite, Ceiling Fan(s), Eat-in Kitchen, Granite Counters, Heated Basement, Kitchen Island, Open Floorplan, Pantry, Radon Mitigation System, Smoke Free, Solid Surface Counters, Vaulted Ceiling(s), Walk-In Closet(s), Wired for Data
Appliances
Dishwasher, Disposal, Dryer, Gas Water Heater, Microwave, Oven, Refrigerator, Sump Pump, Washer
Electric
Attic Fan, Central Air
Flooring
Carpet, Tile, Wood
Cooling
Attic Fan, Central Air
Heating
Electric, Forced Air, Natural Gas, Solar
Fireplaces Features
Basement, Electric, Gas, Gas Log, Great Room
Utilities
Cable Available, Electricity Connected, Internet Access (Wired), Natural Gas Available, Natural Gas Connected, Phone Connected
Exterior Details
Features
Garden, Private Yard
Patio Porch Features
Deck,Front Porch
Water
Public
Sewer
Public Sewer
Land Details
PPA
3642857.14
Road Frontage Type
Public Road
Road Responsibility
Public Maintained Road
Road Surface Type
Paved
Garage & Parking
Parking Spaces
1
Parking Features
Garage, Concrete, Oversized
Exterior Construction
Roof
Composition
Construction Materials
Brick, Cement Siding, Frame
Architectural Style
Traditional
Exterior Features
Garden, Private Yard
Window Features
Double Pane Windows
Security Features
Smoke Detector(s)
Builder Name 2
Woodcrest Homes
Builder Source
Public Records
Financial Details
PSF Total
$151.34
PSF Finished All
$155.96
PSF Finished
$155.96
PSF Above Grade
$212.68
Previous Year Tax
2384.00
Year Tax
2018
Primary HOA Management Type
Professionally Managed
Primary HOA Name
Riverdale Heights Homeowners Association, Inc.
Primary HOA Phone
303-875-1201
Primary HOA Amenities
Trail(s)
Primary HOA Fees Included
Maintenance Grounds, Trash
Primary HOA Fees
65.00
Primary HOA Fees Frequency
Monthly
Primary HOA Fees Total Annual
780.00
Location
Schools
Elementary School
York Int'l K-12
Middle School
Meadow K-8
High School
York Int'l K-12
Walk Score®
Contact me about this property
James T. Wanzeck
RE/MAX Professionals
6020 Greenwood Plaza Boulevard
Greenwood Village, CO 80111, USA
6020 Greenwood Plaza Boulevard
Greenwood Village, CO 80111, USA
- (303) 887-1600 (Mobile)
- Invitation Code: masters
- jim@jimwanzeck.com
- https://JimWanzeck.com
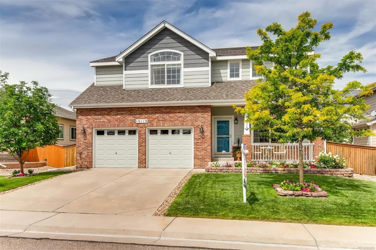
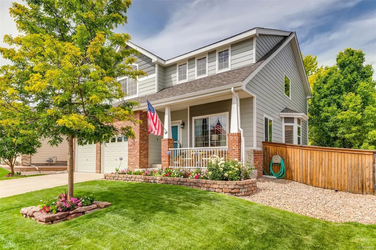
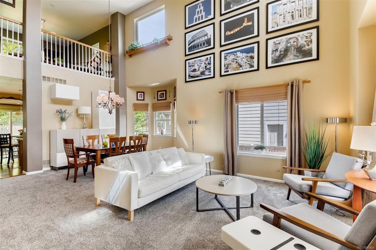
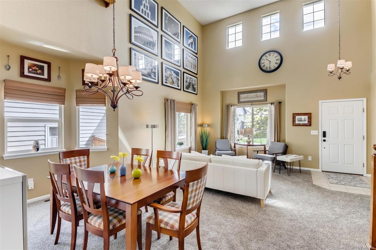
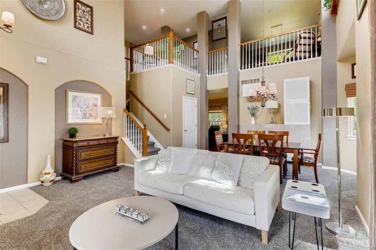
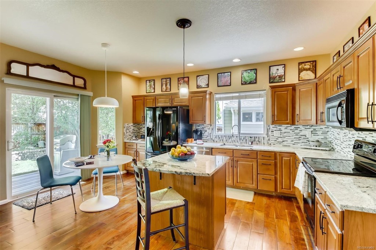
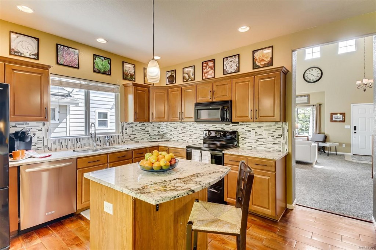
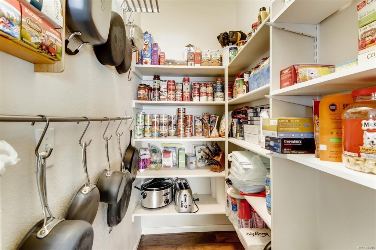
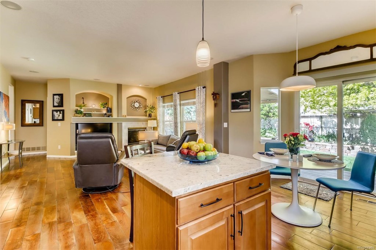
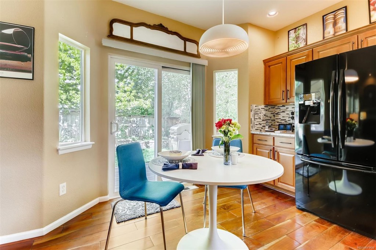
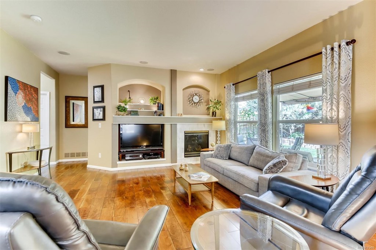
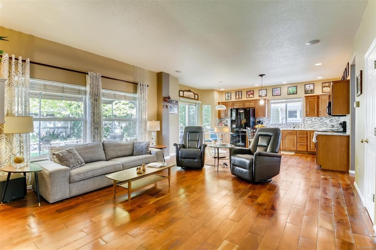
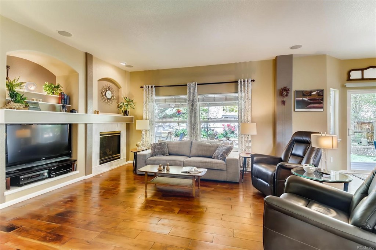
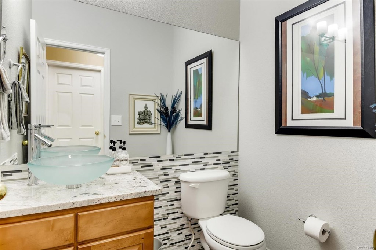
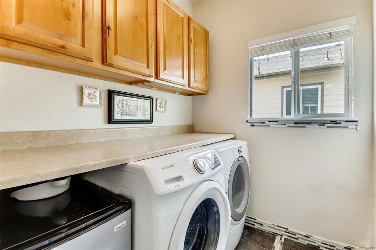
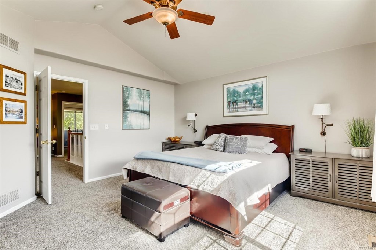
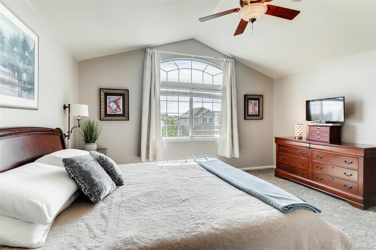
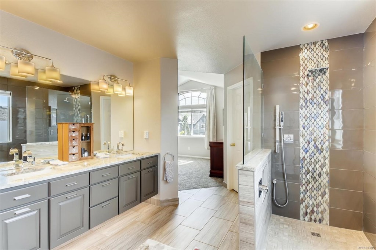
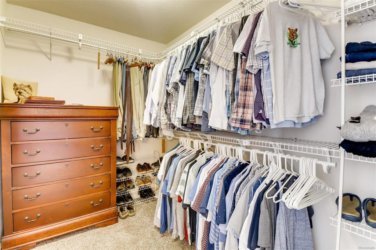
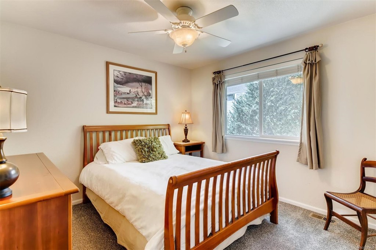
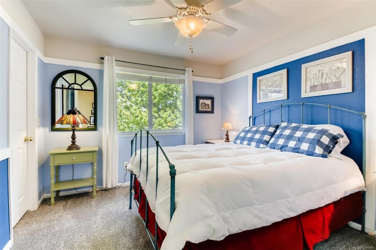
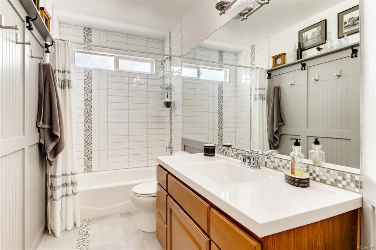
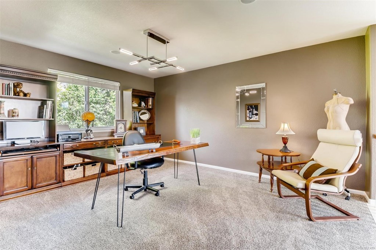
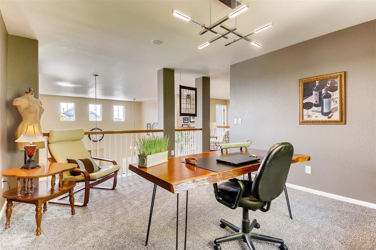
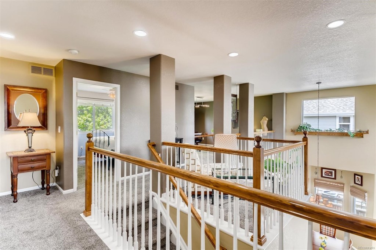
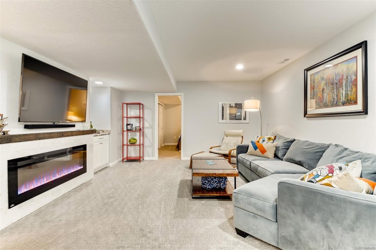
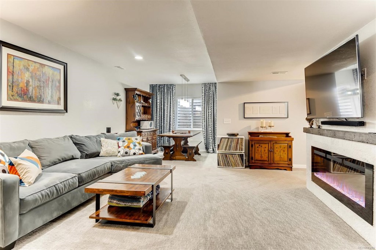
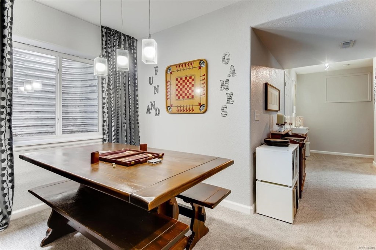
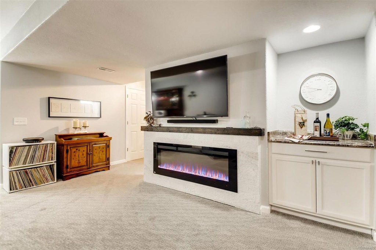
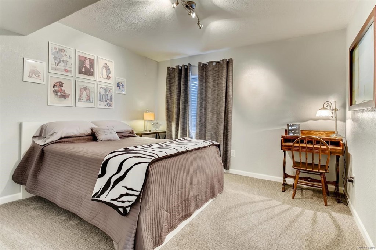
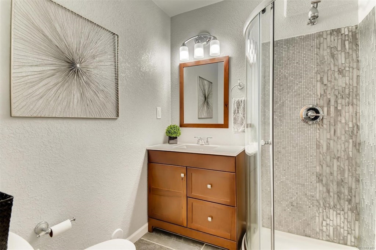
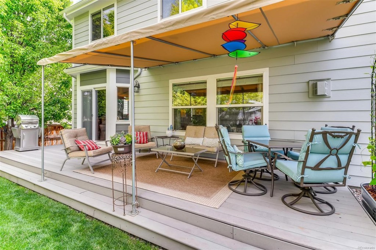
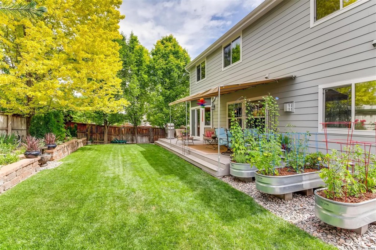
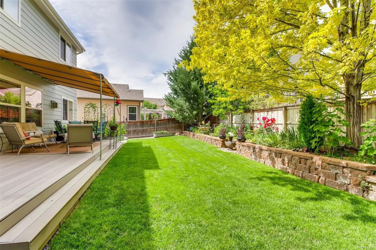
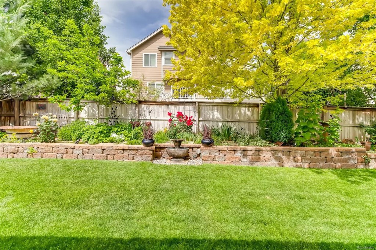


 Menu
Menu


