7835 Barkway Court
Lone Tree, CO 80124 — Douglas county
Price
$675,000
Sqft
5420.00 SqFt
Baths
4
Beds
5
Description
Located in Lone Tree's Carriage Club neighborhood. Spacious home on a 1/3 acre lot with a massive backyard! 5 bedrooms, 4 baths, and 3,720 finished sq.ft. Quiet cul-de-sac street. On the main floor is a living room and family room, both with a fireplace, formal dining room, and main floor office for the work-from-home professional. On the upper floor are 5 bedrooms plus 20’x20’ bonus rec room with endless possibilities: gym, theater, or gaming room. Master bedroom suite has the home’s third fireplace, a custom upgrade unique to this home. The north-east bedroom has an ensuite bath for overnight guests. Backyard has a large two level deck shaded by mature trees. Dual zone HVAC. 3-car garage. The path at the end of the street leads to the Bluffs Regional Park where you can enjoy miles of hiking and biking trails and breathtaking views of downtown and the mountains. Conveniently located near Charles Schwab campus, Sky Ridge Medical Center, and Park Meadows Mall Shopping District.
Property Level and Sizes
SqFt Lot
14375.00
Lot Features
Master Suite, Breakfast Nook, Built-in Features, Corian Counters, Eat-in Kitchen, Five Piece Bath, Jet Action Tub, Kitchen Island, Open Floorplan, Pantry, Sound System, Tile Counters, Utility Sink, Vaulted Ceiling(s), Walk-In Closet(s)
Lot Size
0.33
Foundation Details
Structural
Basement
Cellar,Full,Sump Pump,Unfinished
Base Ceiling Height
7'8"
Interior Details
Interior Features
Master Suite, Breakfast Nook, Built-in Features, Corian Counters, Eat-in Kitchen, Five Piece Bath, Jet Action Tub, Kitchen Island, Open Floorplan, Pantry, Sound System, Tile Counters, Utility Sink, Vaulted Ceiling(s), Walk-In Closet(s)
Appliances
Cooktop, Dishwasher, Disposal, Double Oven, Microwave, Refrigerator, Self Cleaning Oven, Sump Pump
Laundry Features
In Unit
Electric
Central Air
Flooring
Carpet, Tile, Wood
Cooling
Central Air
Heating
Forced Air, Natural Gas
Fireplaces Features
Family Room, Gas, Gas Log, Living Room, Master Bedroom
Utilities
Cable Available, Electricity Connected, Internet Access (Wired), Natural Gas Available, Natural Gas Connected, Phone Connected
Exterior Details
Features
Gas Valve, Private Yard, Rain Gutters, Spa/Hot Tub
Patio Porch Features
Deck,Front Porch
Water
Public
Sewer
Public Sewer
Land Details
PPA
1939393.94
Road Frontage Type
Public Road
Road Responsibility
Public Maintained Road
Road Surface Type
Paved
Garage & Parking
Parking Spaces
1
Parking Features
Garage, Concrete, Exterior Access Door, Lighted
Exterior Construction
Roof
Composition
Construction Materials
Brick, Frame, Wood Siding
Architectural Style
Traditional
Exterior Features
Gas Valve, Private Yard, Rain Gutters, Spa/Hot Tub
Window Features
Double Pane Windows, Window Coverings
Builder Name 1
U.S. Home Corp
Builder Source
Builder
Financial Details
PSF Total
$118.08
PSF Finished All
$172.04
PSF Finished
$172.04
PSF Above Grade
$172.04
Previous Year Tax
3719.00
Year Tax
2018
Primary HOA Management Type
Professionally Managed
Primary HOA Name
Westwind Management Group, Inc
Primary HOA Phone
303-369-1800
Primary HOA Website
www.WestWindManagement.com
Primary HOA Fees Included
Maintenance Grounds, Recycling, Trash
Primary HOA Fees
54.00
Primary HOA Fees Frequency
Monthly
Primary HOA Fees Total Annual
648.00
Location
Schools
Elementary School
Acres Green
Middle School
Cresthill
High School
Highlands Ranch
Walk Score®
Contact me about this property
James T. Wanzeck
RE/MAX Professionals
6020 Greenwood Plaza Boulevard
Greenwood Village, CO 80111, USA
6020 Greenwood Plaza Boulevard
Greenwood Village, CO 80111, USA
- (303) 887-1600 (Mobile)
- Invitation Code: masters
- jim@jimwanzeck.com
- https://JimWanzeck.com
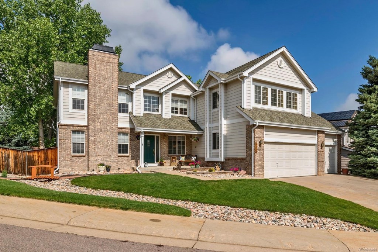
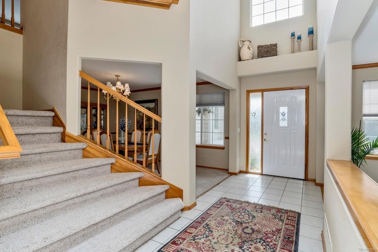
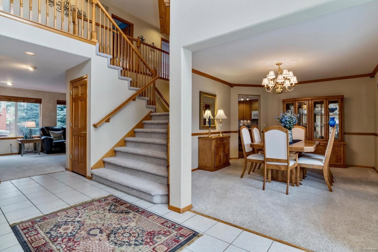
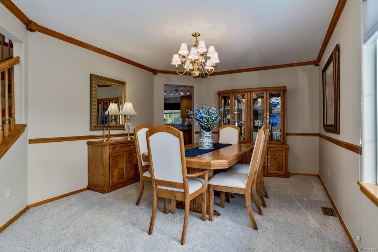
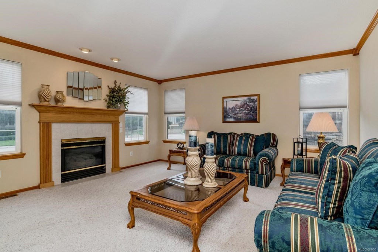
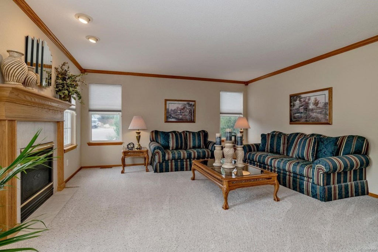
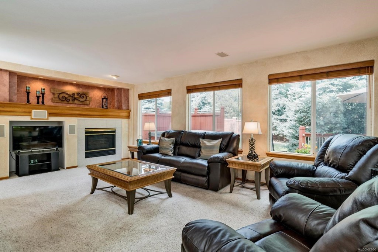
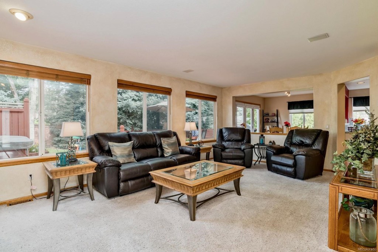
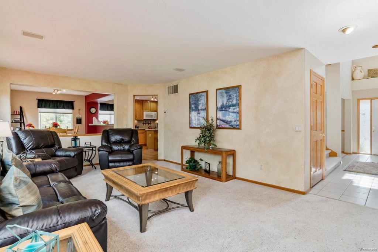
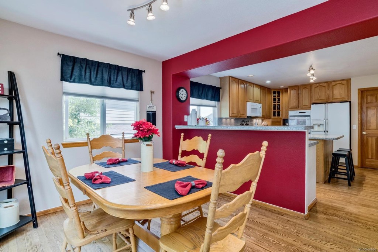
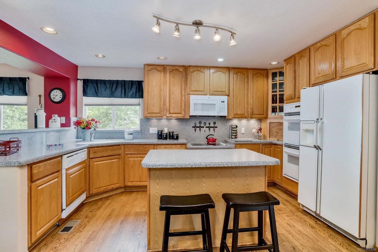
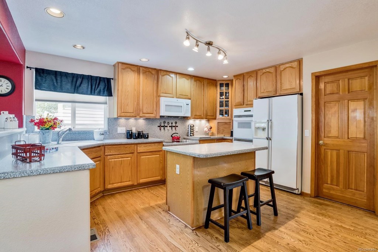
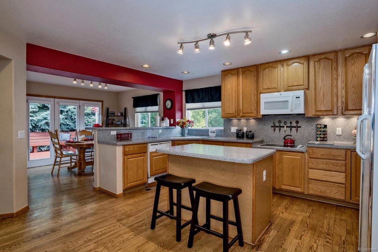
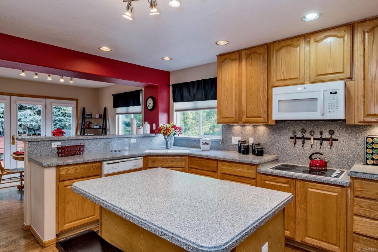
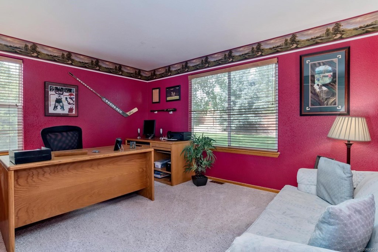
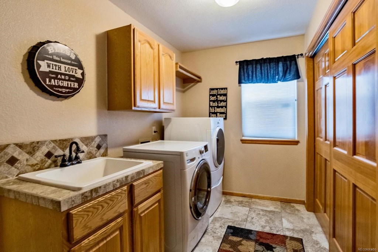
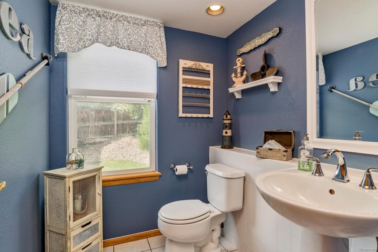
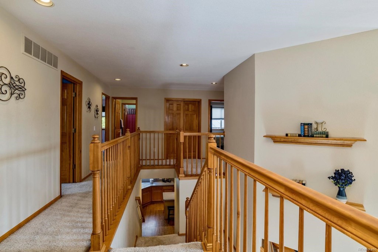
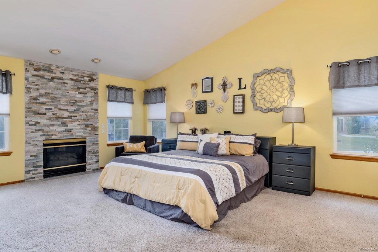
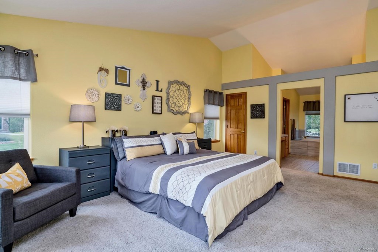
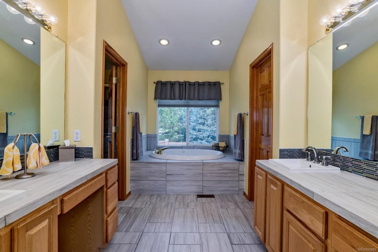
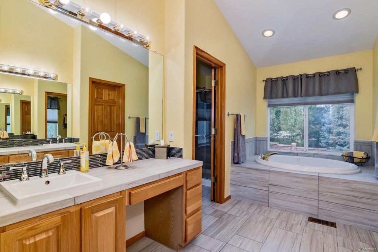
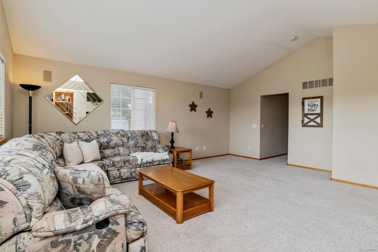
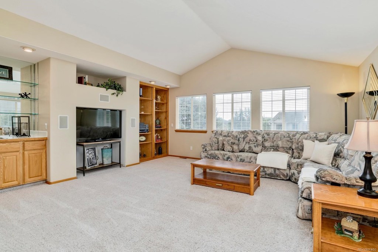
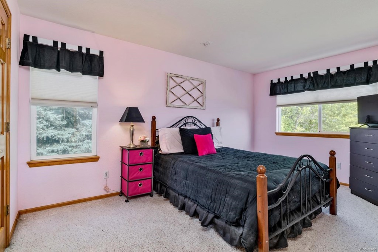
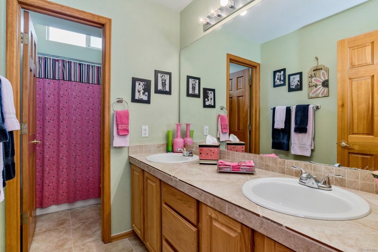
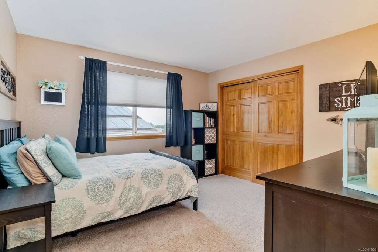
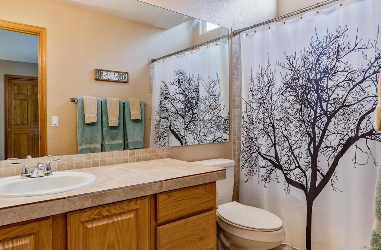
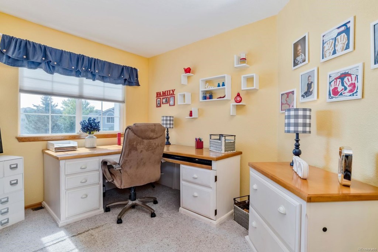
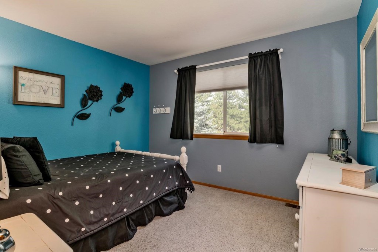
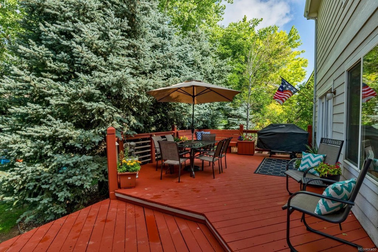
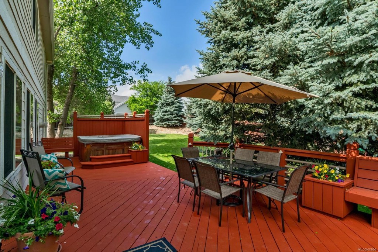
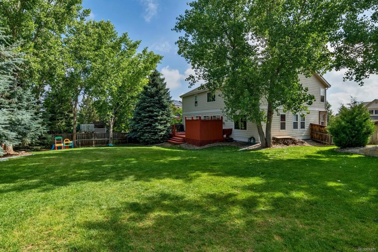
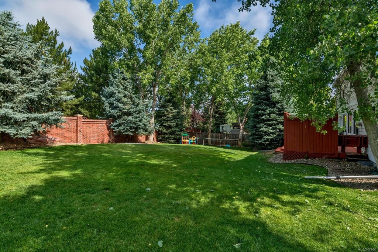
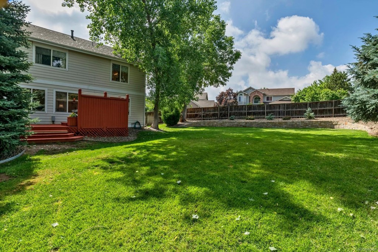
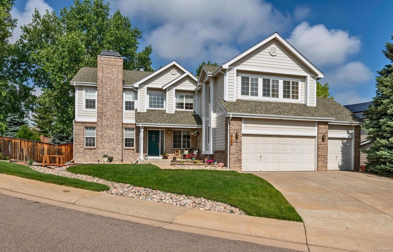


 Menu
Menu


