10324 Bluffmont Drive
Lone Tree, CO 80124 — Douglas county
Price
$799,900
Sqft
4875.00 SqFt
Baths
4
Beds
4
Description
This BACK YARD is AMAZING! The LARGEST in ALL of the Bluffmont/Ridgegate development (by far)! Huge flagstone patio w/ enormous fenced in grassed area backs to an OPEN GREENBELT w/ VIEWS all the way to DOWNTOWN! Location, Location! No homes behind this! SELLER MOTIVATED (extremely)!! Walk into this SPECTACULAR, UPDATED detached home in Bluffmont with nearly 5,000 square feet! Stroll into the gorgeous open circular Foyer, over sized formal and regal Living and Dining rooms upon entrance (w/wet bar) accompany you into the chefs gourmet kitchen w/ a massive island, SS appliances and granite tops! An enormous breakfast area opens up to the large family room w/ fireplace. Crown molding everywhere with high ceilings, new paint throughout, natural light everywhere pours into the home, newly finished cabinets, and Brazilian hardwoods make this floor shine throughout! A rare upstairs has 4 large bedrooms including TWO MASTERS! The 2nd floor also boasts an office! Plantation shutters throughout the entire home. The open unfinished basement is ready for your personal touches. Roughed in plumbing w/ a HUGE open space ready for your entertaining area, wet bar, and even another bedroom if needed. This home truly has it ALL with $100k of upgrades and is move in ready. You have to see it to believe it! Walk to everything Lone Tree has to offer including the Bluffs 2 mins away! SELLER is ready to do a deal!! Bring ALL offers! Price Reduction! Turn Key ready and immaculate!!
Property Level and Sizes
SqFt Lot
4356.00
Lot Features
Breakfast Nook, Built-in Features, Ceiling Fan(s), Eat-in Kitchen, Entrance Foyer, Five Piece Bath, Granite Counters, Jack & Jill Bathroom, Kitchen Island, Primary Suite, Open Floorplan, Pantry, Smoke Free, Walk-In Closet(s)
Lot Size
0.10
Foundation Details
Concrete Perimeter, Slab
Basement
Full, Interior Entry, Unfinished
Interior Details
Interior Features
Breakfast Nook, Built-in Features, Ceiling Fan(s), Eat-in Kitchen, Entrance Foyer, Five Piece Bath, Granite Counters, Jack & Jill Bathroom, Kitchen Island, Primary Suite, Open Floorplan, Pantry, Smoke Free, Walk-In Closet(s)
Appliances
Disposal, Humidifier, Microwave, Oven, Range Hood, Refrigerator, Washer
Laundry Features
In Unit
Electric
Central Air
Flooring
Carpet, Tile, Wood
Cooling
Central Air
Heating
Forced Air, Natural Gas
Fireplaces Features
Family Room, Gas, Gas Log
Utilities
Cable Available, Electricity Connected, Internet Access (Wired), Natural Gas Available, Natural Gas Connected, Phone Connected
Exterior Details
Features
Private Yard, Rain Gutters
Lot View
City, Mountain(s)
Water
Public
Sewer
Public Sewer
Land Details
Road Frontage Type
Public
Road Responsibility
Public Maintained Road
Road Surface Type
Paved
Garage & Parking
Parking Features
Concrete, Oversized
Exterior Construction
Roof
Concrete
Construction Materials
Concrete, Frame, Stucco, Vinyl Siding, Wood Siding
Exterior Features
Private Yard, Rain Gutters
Window Features
Double Pane Windows
Security Features
Smoke Detector(s)
Builder Name 1
Toll Brothers
Builder Source
Public Records
Financial Details
Previous Year Tax
6292.00
Year Tax
2018
Primary HOA Name
Ridgegate West
Primary HOA Phone
303-420-4433
Primary HOA Amenities
Clubhouse, Park, Trail(s)
Primary HOA Fees Included
Exterior Maintenance w/out Roof, Insurance, Internet, Irrigation, Maintenance Grounds, On-Site Check In, Recycling, Road Maintenance, Snow Removal, Trash
Primary HOA Fees
224.00
Primary HOA Fees Frequency
Monthly
Location
Schools
Elementary School
Eagle Ridge
Middle School
Cresthill
High School
Highlands Ranch
Walk Score®
Contact me about this property
James T. Wanzeck
RE/MAX Professionals
6020 Greenwood Plaza Boulevard
Greenwood Village, CO 80111, USA
6020 Greenwood Plaza Boulevard
Greenwood Village, CO 80111, USA
- (303) 887-1600 (Mobile)
- Invitation Code: masters
- jim@jimwanzeck.com
- https://JimWanzeck.com
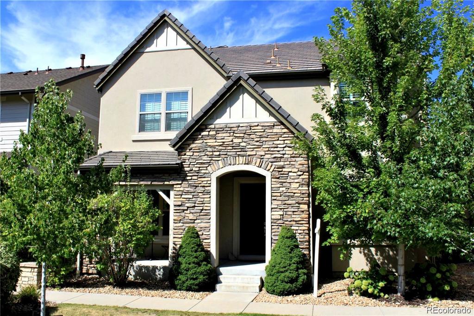
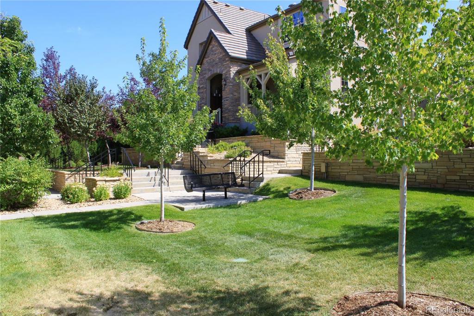
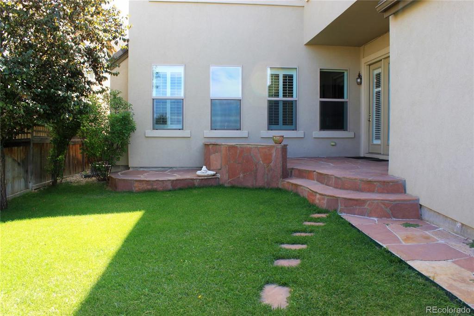
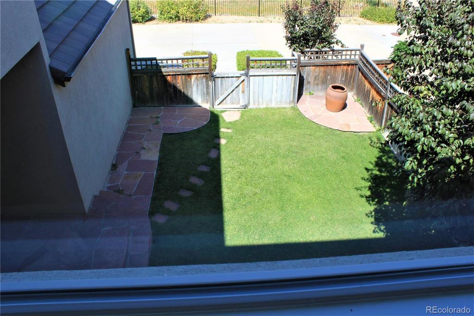
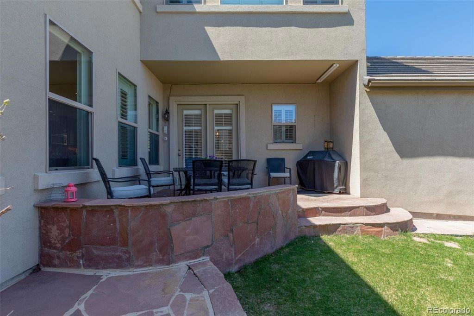
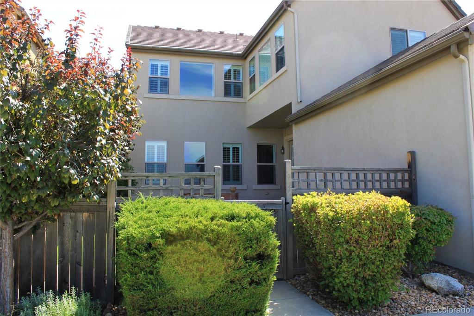
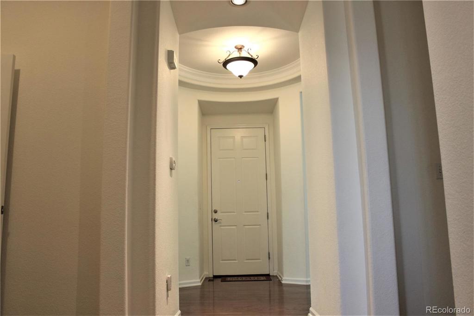
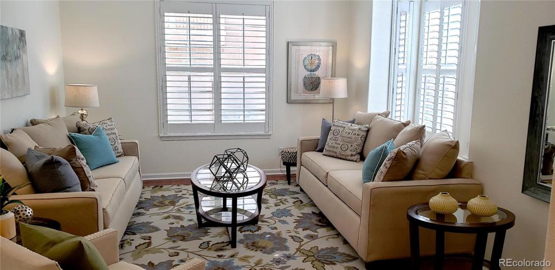
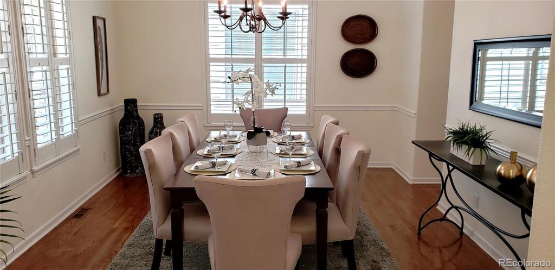
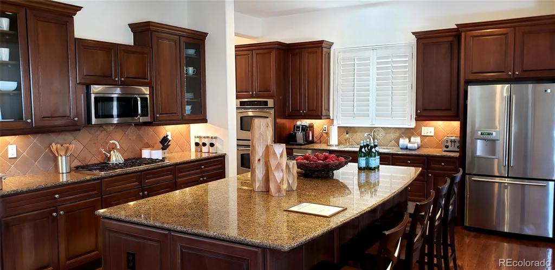
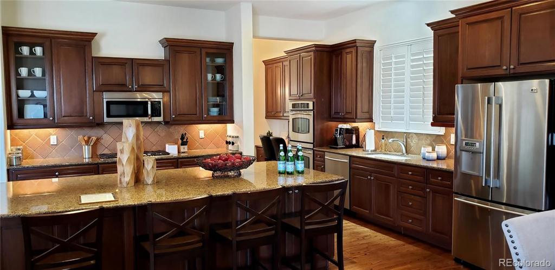
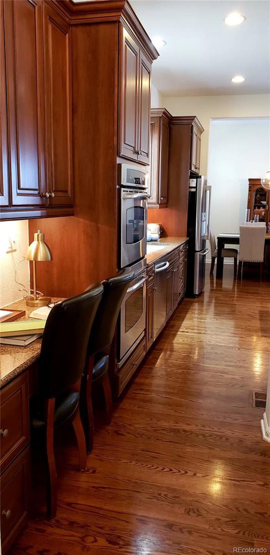
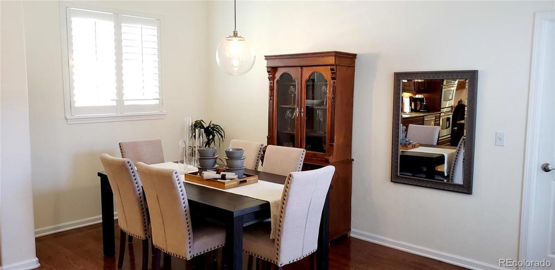
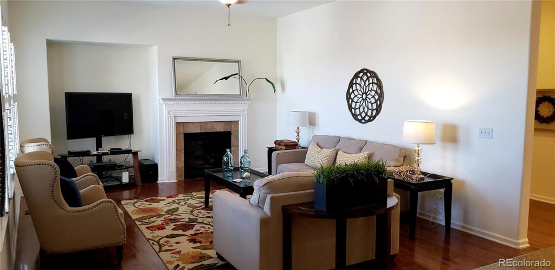
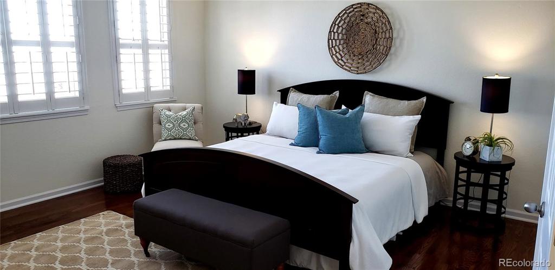
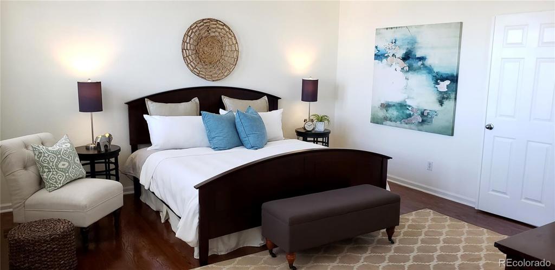
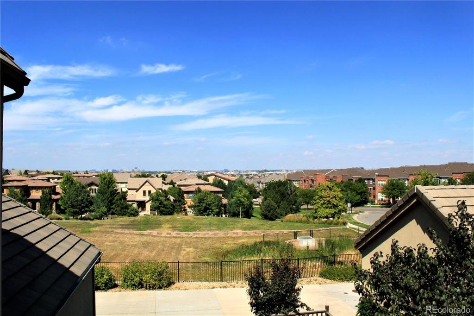
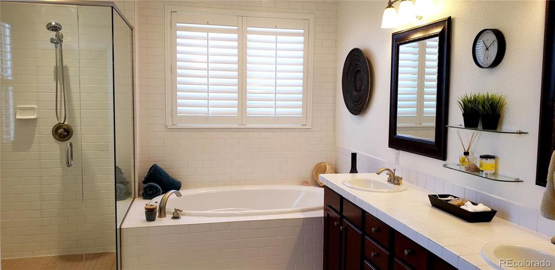
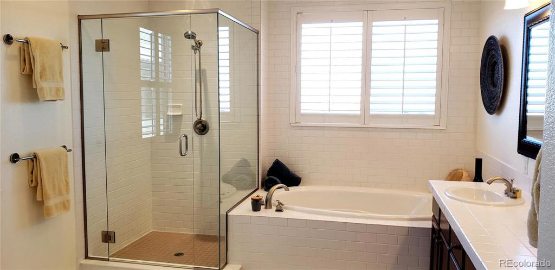
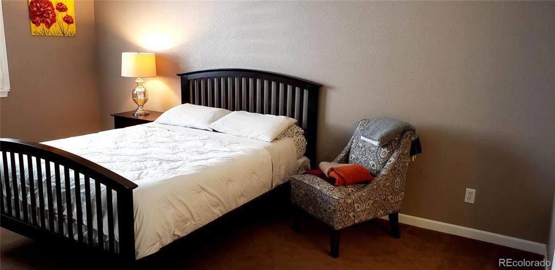
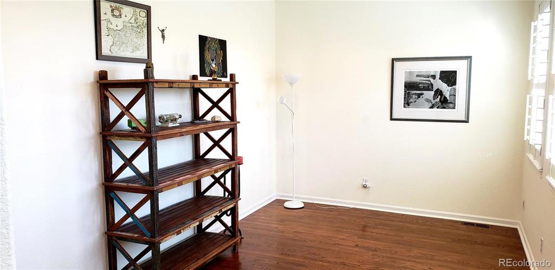
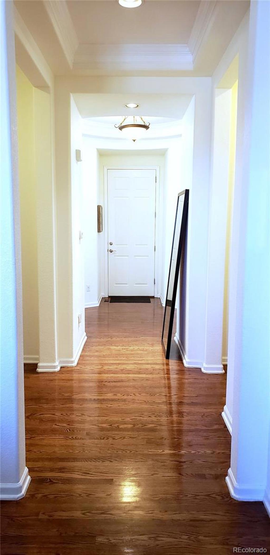
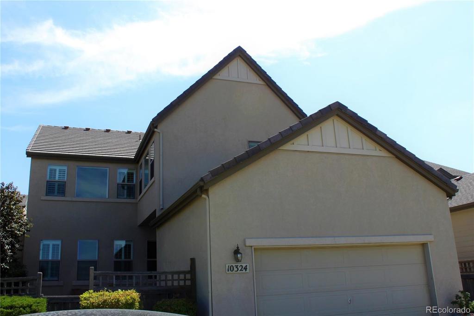
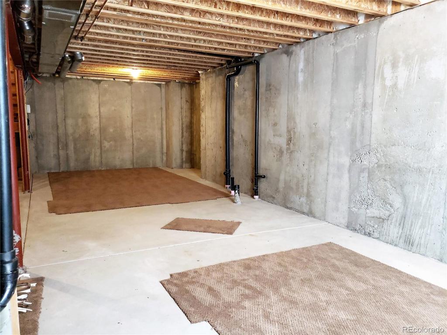


 Menu
Menu


