15282 W Warren Drive
Lakewood, CO 80228 — Jefferson county
Price
$1,090,000
Sqft
5175.00 SqFt
Baths
5
Beds
5
Description
Foothills living at it's best! Corner lot on a quiet cul-de-sac street, paved walking path just across the street, community park just down the street, and the Solterra Retreat pool a 5 minute walk up the hill. The home features a stunning rotunda/turret allowing for a grand curving staircase and curved entry to the dining room. The main floor features double-height ceilings in the great room, a dining room with a custom reclaimed whiskey barrel ceiling, gourmet kitchen, designer lighting and fixtures throughout, one smaller side patio, and a larger tiered patio in the backyard. The upstairs boasts 4 spacious bedrooms, 3 bathrooms and a loft area. The large 10,147 sq. ft. lot provides several areas for entertaining as well as a flat yard. The living and entertaining space continues in the lower level with an additional bedroom and bathroom, media room, rec room, and fully equipped bar/kitchenette. Includes Nest Safety and Security (thermostats, smoke/co detectors, front door lock and doorbell). Please see MLS Supplements for Floorplan and Virtual Tour!
Property Level and Sizes
SqFt Lot
10147.00
Lot Features
Breakfast Nook, Built-in Features, Eat-in Kitchen, Entrance Foyer, Five Piece Bath, Granite Counters, Jack & Jill Bath, Kitchen Island, Master Suite, Open Floorplan, Pantry, Smart Thermostat, Smoke Free, Utility Sink, Vaulted Ceiling(s), Walk-In Closet(s), Wet Bar, Wired for Data
Lot Size
0.23
Basement
Finished,Full,Interior Entry/Standard
Base Ceiling Height
9'4"
Interior Details
Interior Features
Breakfast Nook, Built-in Features, Eat-in Kitchen, Entrance Foyer, Five Piece Bath, Granite Counters, Jack & Jill Bath, Kitchen Island, Master Suite, Open Floorplan, Pantry, Smart Thermostat, Smoke Free, Utility Sink, Vaulted Ceiling(s), Walk-In Closet(s), Wet Bar, Wired for Data
Appliances
Cooktop, Dishwasher, Disposal, Double Oven, Microwave, Oven, Refrigerator, Wine Cooler
Electric
Central Air
Flooring
Carpet, Tile, Wood
Cooling
Central Air
Heating
Forced Air, Natural Gas
Fireplaces Features
Family Room, Gas, Gas Log
Utilities
Cable Available, Electricity Connected, Internet Access (Wired), Natural Gas Available, Natural Gas Connected, Phone Connected
Exterior Details
Features
Private Yard, Rain Gutters
Patio Porch Features
Covered,Front Porch,Patio
Lot View
Mountain(s)
Water
Public
Sewer
Public Sewer
Land Details
PPA
4717391.30
Road Frontage Type
Public Road
Road Surface Type
Paved
Garage & Parking
Parking Spaces
2
Parking Features
Concrete
Exterior Construction
Roof
Concrete
Construction Materials
Frame, Rock, Stucco
Exterior Features
Private Yard, Rain Gutters
Window Features
Double Pane Windows, Window Coverings
Security Features
Carbon Monoxide Detector(s),Security System,Smart Cameras,Smart Locks,Smart Security System,Smoke Detector(s),Video Doorbell
Builder Name 1
Toll Brothers
Builder Source
Public Records
Financial Details
PSF Total
$209.66
PSF Finished All
$220.47
PSF Finished
$213.58
PSF Above Grade
$297.42
Previous Year Tax
9786.00
Year Tax
2019
Primary HOA Management Type
Professionally Managed
Primary HOA Name
Solterra Home Owners Association
Primary HOA Phone
303-432-9999
Primary HOA Website
http://solterra-community.com/
Primary HOA Amenities
Clubhouse,Park,Playground,Pool,Tennis Court(s),Trail(s)
Primary HOA Fees Included
Maintenance Grounds, Recycling, Trash
Primary HOA Fees
180.00
Primary HOA Fees Frequency
Annually
Primary HOA Fees Total Annual
1580.00
Location
Schools
Elementary School
Rooney Ranch
Middle School
Dunstan
High School
Green Mountain
Walk Score®
Contact me about this property
James T. Wanzeck
RE/MAX Professionals
6020 Greenwood Plaza Boulevard
Greenwood Village, CO 80111, USA
6020 Greenwood Plaza Boulevard
Greenwood Village, CO 80111, USA
- (303) 887-1600 (Mobile)
- Invitation Code: masters
- jim@jimwanzeck.com
- https://JimWanzeck.com
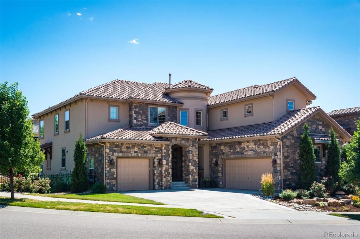
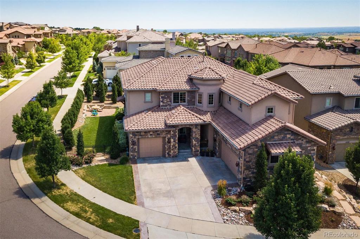
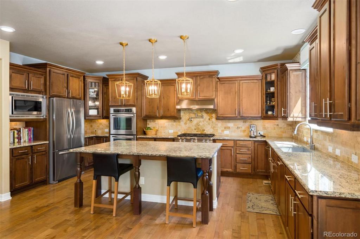
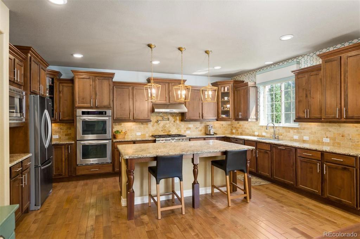
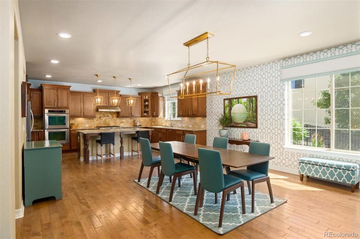
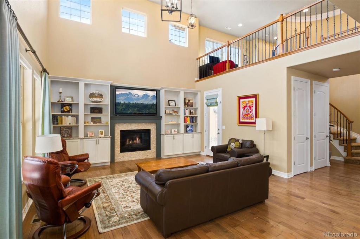
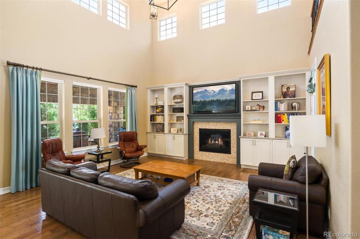
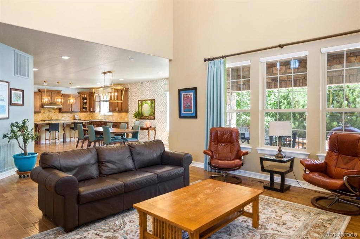
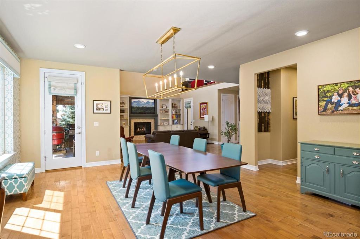
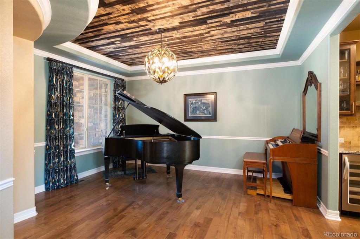
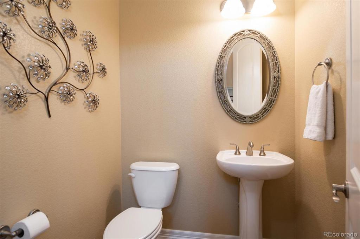
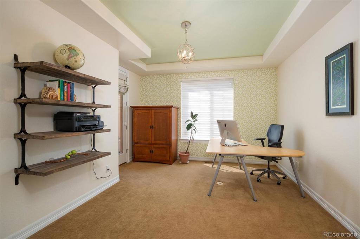
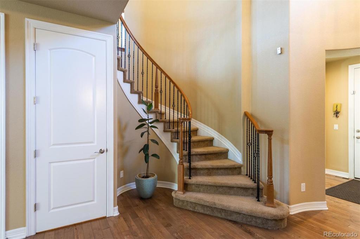
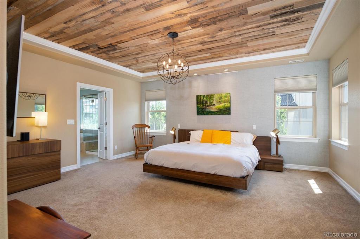
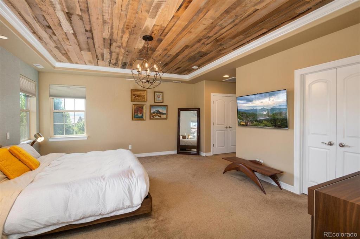
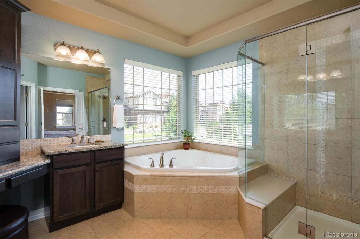
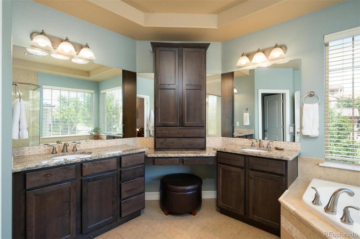
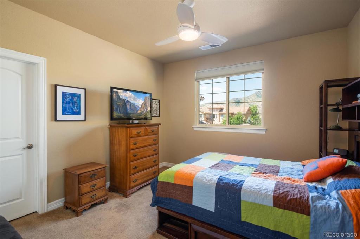
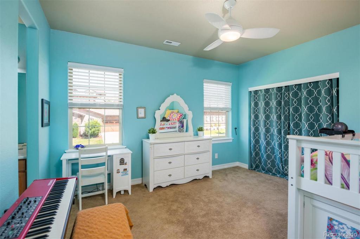
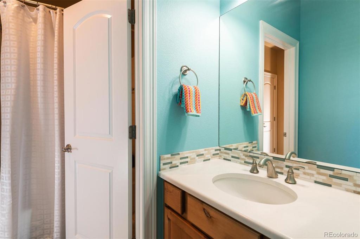
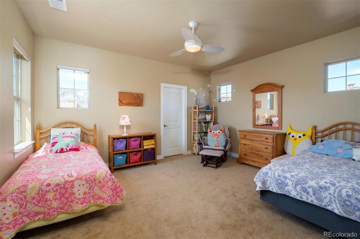
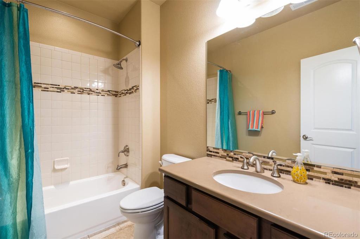
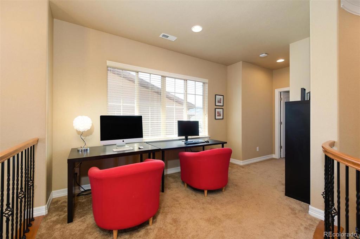
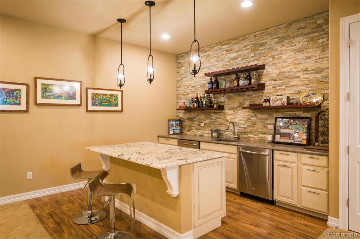
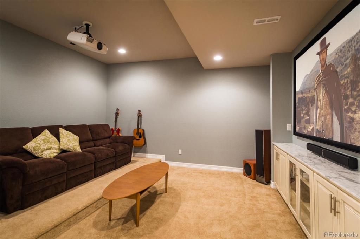
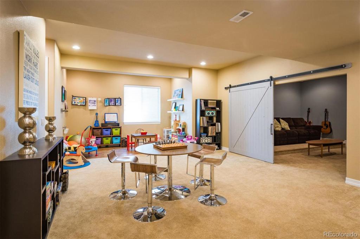
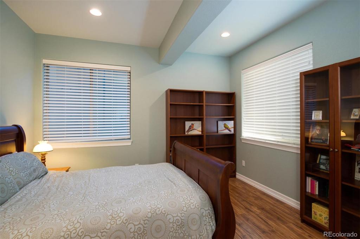
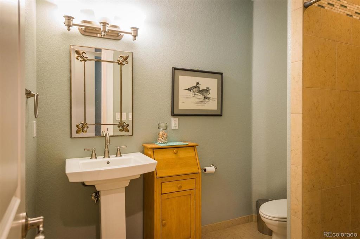
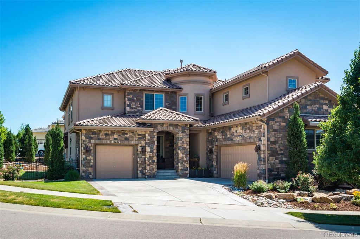
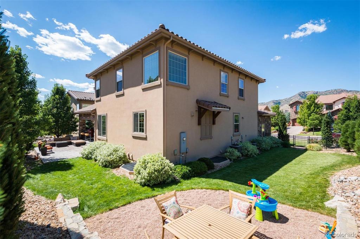
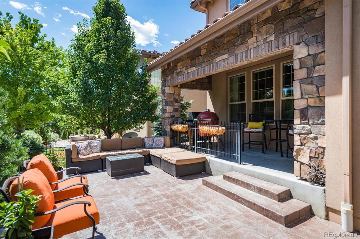
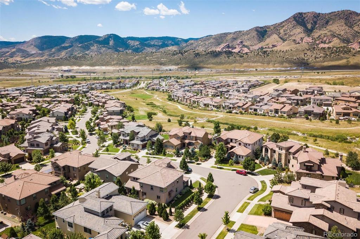
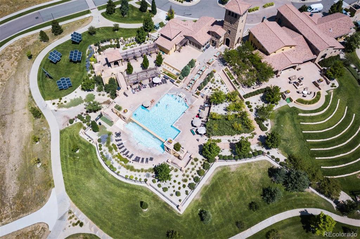
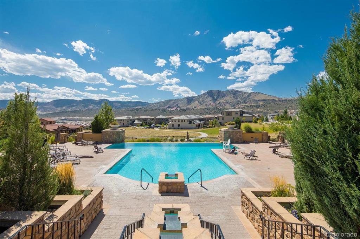
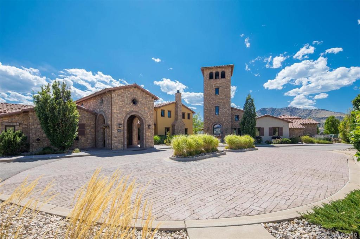
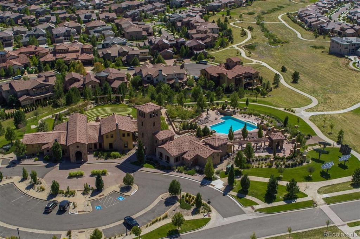
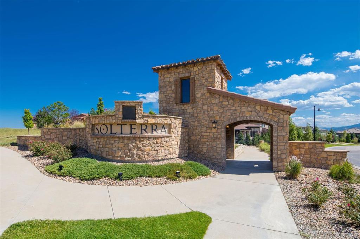
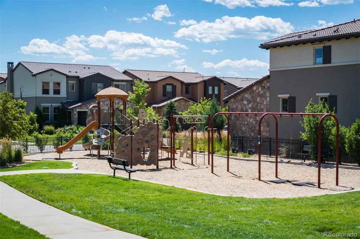
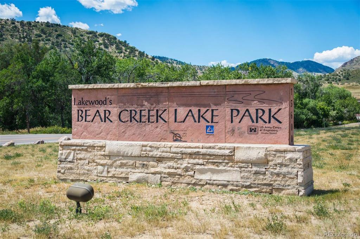
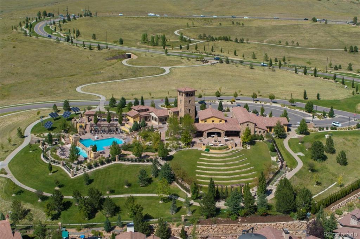


 Menu
Menu


