643 Aspen Drive
Evergreen, CO 80439 — Clear Creek county
Price
$619,900
Sqft
3027.00 SqFt
Baths
3
Beds
4
Description
Look no more for Top-of-the-World spectacular mountain and city views! Dramatically inclined atop historic Floyd Hill via paved drive, this lovely Evergreen home is located in the residential mountain community of Hyland Hills on 1.8 acres of rock outcroppings, aspen and pine. Wander in your own private forest on 2nd lot! Vaulted entry. Expansive windows showcase stunning mountain views. Gorgeous stone and hardwood floors. Stainless steel appliances and granite counters. Fireplaces in living room and lower level family room. 3 bedrooms on main level plus private master on upper level.Lower level has private access, full bath, fireplace and bonus room for study/work-out room. New 2019 roof and 2017 water heater, newer paint, 2013 furnace, hot tub and private outdoor living space patio off kitchen. I-70 easy access to ski slopes and Denver! Access by county-maintained road. All appliances, new washer/dryer, wood-burning stove, snow-blower, firewood, etc. are yours! CALL JOAN BEESLEY 303-328-1265 FOR MORE INFORMATION.
Property Level and Sizes
SqFt Lot
78408.00
Lot Features
Eat-in Kitchen, Five Piece Bath, Granite Counters, Heated Basement, Jet Action Tub, Kitchen Island, Master Suite, Open Floorplan, Pantry, Spa/Hot Tub, Vaulted Ceiling(s), Walk-In Closet(s), Wired for Data
Lot Size
1.80
Foundation Details
Slab
Basement
Exterior Entry,Finished,Full,Interior Entry/Standard,Walk-Out Access
Interior Details
Interior Features
Eat-in Kitchen, Five Piece Bath, Granite Counters, Heated Basement, Jet Action Tub, Kitchen Island, Master Suite, Open Floorplan, Pantry, Spa/Hot Tub, Vaulted Ceiling(s), Walk-In Closet(s), Wired for Data
Appliances
Dishwasher, Disposal, Oven, Refrigerator, Washer/Dryer
Electric
None
Flooring
Carpet, Tile, Wood
Cooling
None
Heating
Forced Air, Propane
Fireplaces Features
Family Room, Gas, Gas Log, Living Room, Wood Burning, Wood Burning Stove
Utilities
Electricity Connected, Internet Access (Wired), Natural Gas Available, Propane
Exterior Details
Features
Spa/Hot Tub
Patio Porch Features
Deck
Lot View
City,Mountain(s)
Water
Well
Sewer
Septic Tank
Land Details
PPA
338888.89
Well Type
Private
Well User
Household Inside Only
Road Frontage Type
Public Road
Road Responsibility
Public Maintained Road
Road Surface Type
Dirt, Paved
Garage & Parking
Parking Spaces
1
Parking Features
Garage
Exterior Construction
Roof
Composition
Construction Materials
Frame, Stucco
Architectural Style
Mountain Contemporary
Exterior Features
Spa/Hot Tub
Window Features
Double Pane Windows, Skylight(s), Window Coverings
Security Features
Smoke Detector(s)
Builder Source
Public Records
Financial Details
PSF Total
$201.52
PSF Finished All
$208.09
PSF Finished
$201.52
PSF Above Grade
$307.15
Previous Year Tax
2306.00
Year Tax
2018
Primary HOA Fees
0.00
Location
Schools
Elementary School
King Murphy
Middle School
Clear Creek
High School
Clear Creek
Walk Score®
Contact me about this property
James T. Wanzeck
RE/MAX Professionals
6020 Greenwood Plaza Boulevard
Greenwood Village, CO 80111, USA
6020 Greenwood Plaza Boulevard
Greenwood Village, CO 80111, USA
- (303) 887-1600 (Mobile)
- Invitation Code: masters
- jim@jimwanzeck.com
- https://JimWanzeck.com
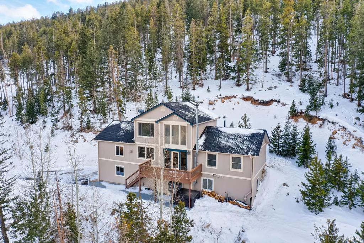
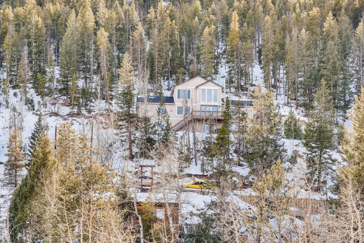
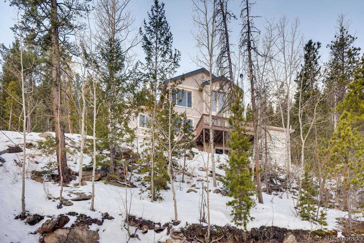
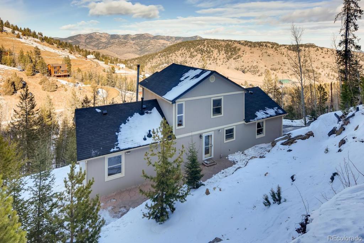
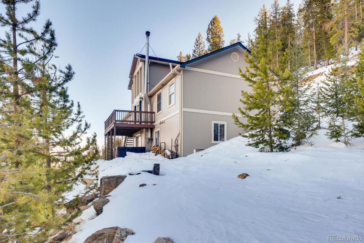
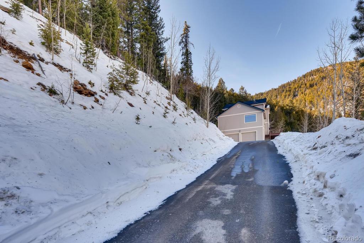
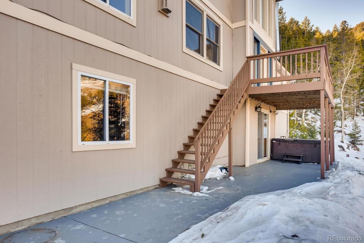
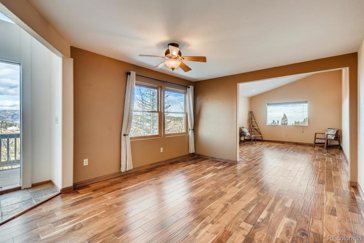
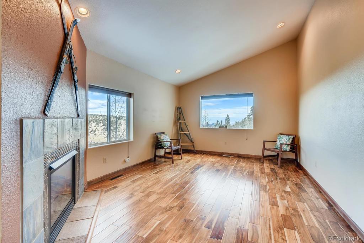
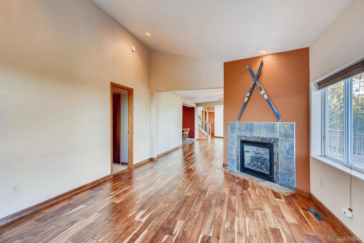
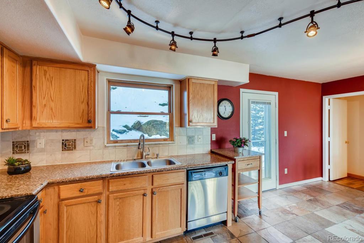
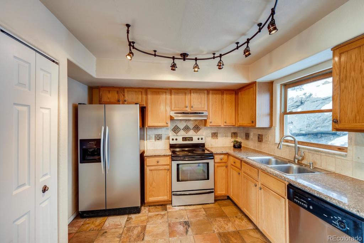
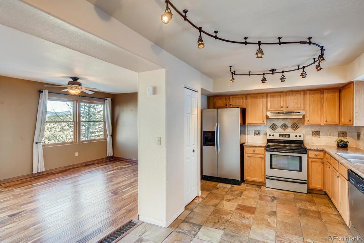
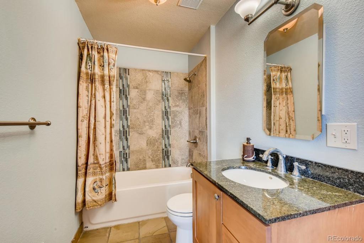
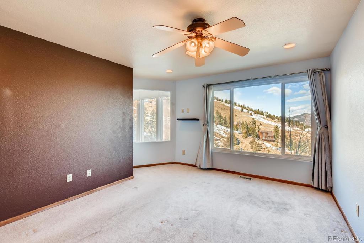
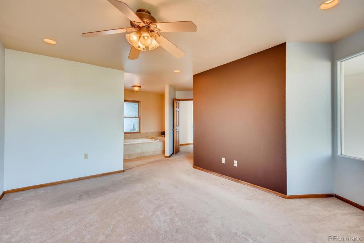
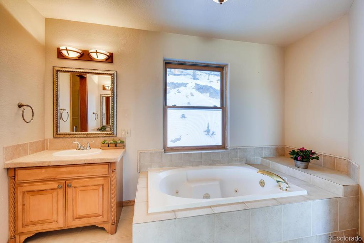
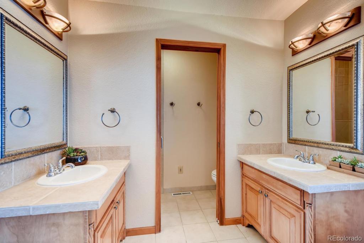
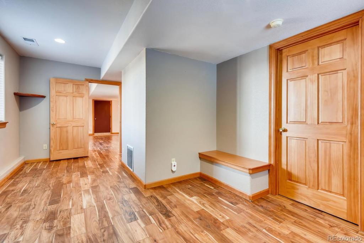
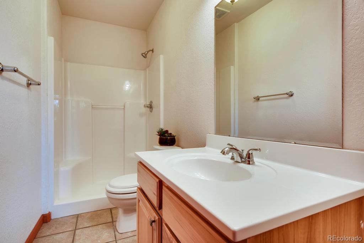
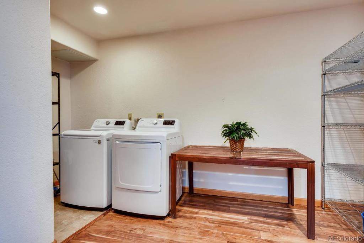
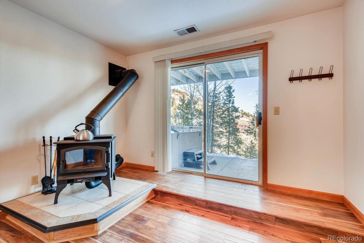
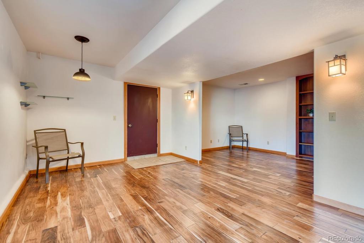
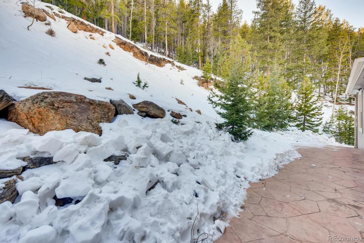
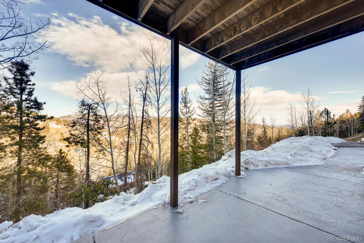
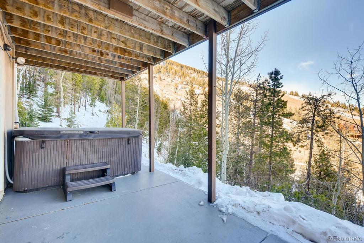
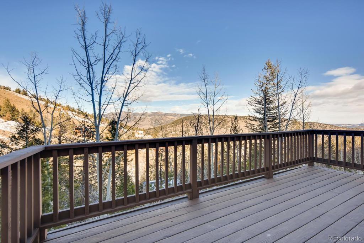
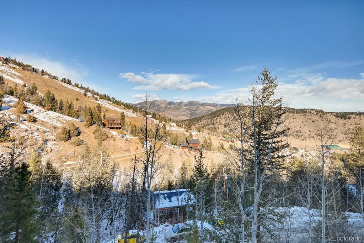
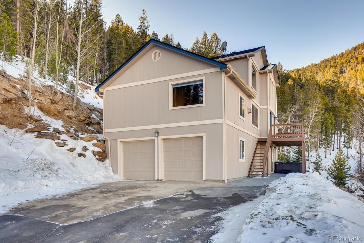
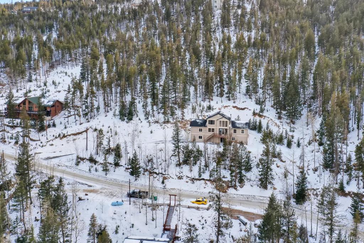
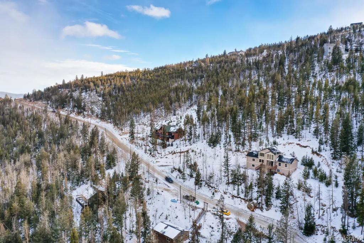
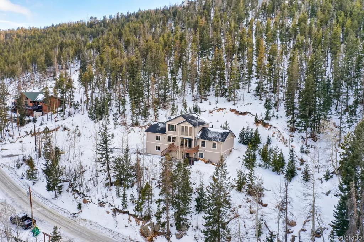
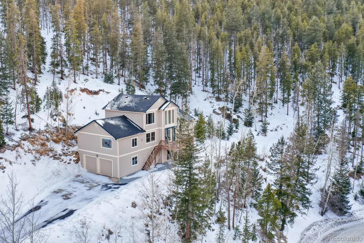
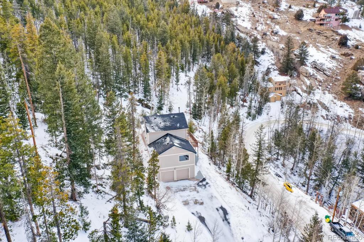
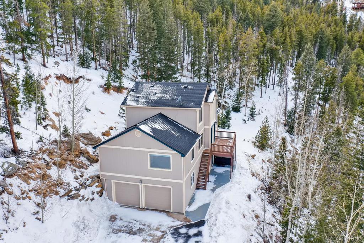
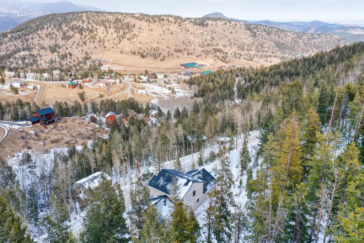
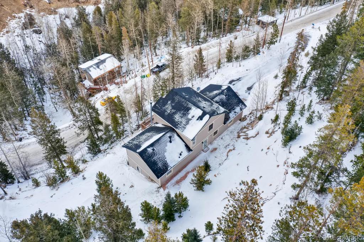
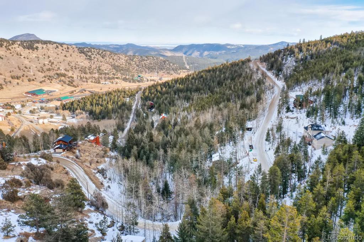
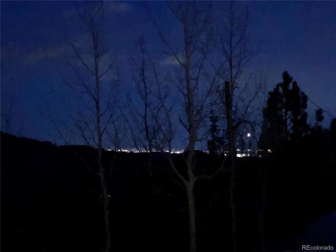


 Menu
Menu


