10126 Inverness Main Street
Englewood, CO 80112 — Arapahoe county
Price
$659,000
Sqft
2738.00 SqFt
Baths
4
Beds
3
Description
Gorgeous 3-Bed, 4-Bath Vallagio Row Home with a 6-Minute Walk to the Dry Creek Light Rail. This Home Provides You All the Amenities for a Maintenance Free Lock and Leave Lifestyle. It is Situated in an Ideal Location w/ Easy Access to a Bank, 5-Restaurants, Nail Salon, Dry Cleaner, Yoga, and Wine Bar., Just Steps Away from Your Front Door. As You Enter the Spacious Foyer, You Will Notice the High-End Finishes w/ Pristine Wide Plank Brazilian Cherry Hardwoods and Custom Wrought-Iron Railing. Work from Home or Entertain Guest in the Open and Bright Ground Floor Bdrm/Study w/ Private Bath. Meander to Your Main Living Area w/ a Sea of Cherry Hardwoods, Open and Bright Floor Plan, 12’ Ceilings, 2 FPs, Wood Beams, Balcony, and Built-ins in Your Living, and Family Rooms. Enjoy Your Gourmet Kitchen w/ Granite Counters, Gas Cooktop, SS Appliances and 42” Cherry Cabinets w/ Molding. Retreat Upstairs to Your Master Suite w/ 5-Piece Bath, and Soaking Tub. The 2nd Bedroom Suite w/ Bath is Ideal For Children or Guests
Property Level and Sizes
SqFt Lot
1140.00
Lot Features
Built-in Features, Central Vacuum, Eat-in Kitchen, Entrance Foyer, Five Piece Bath, Granite Counters, Kitchen Island, Primary Suite, Open Floorplan, Pantry, Smoke Free, Vaulted Ceiling(s), Walk-In Closet(s)
Lot Size
0.03
Foundation Details
Slab
Basement
None
Interior Details
Interior Features
Built-in Features, Central Vacuum, Eat-in Kitchen, Entrance Foyer, Five Piece Bath, Granite Counters, Kitchen Island, Primary Suite, Open Floorplan, Pantry, Smoke Free, Vaulted Ceiling(s), Walk-In Closet(s)
Appliances
Cooktop, Dishwasher, Disposal, Dryer, Microwave, Refrigerator, Self Cleaning Oven, Washer, Washer/Dryer
Laundry Features
In Unit
Electric
Central Air
Flooring
Carpet, Tile, Wood
Cooling
Central Air
Heating
Forced Air, Natural Gas
Fireplaces Features
Family Room, Gas, Gas Log, Living Room
Utilities
Electricity Connected, Natural Gas Available, Natural Gas Connected
Exterior Details
Features
Balcony, Maintenance Free Exterior
Patio Porch Features
Front Porch
Water
Public
Sewer
Public Sewer
Land Details
PPA
21966666.67
Road Surface Type
Paved
Garage & Parking
Parking Spaces
1
Parking Features
Garage
Exterior Construction
Roof
Concrete,Membrane
Construction Materials
Brick, Frame, Stucco
Architectural Style
Urban Contemporary
Exterior Features
Balcony, Maintenance Free Exterior
Window Features
Double Pane Windows, Window Coverings
Security Features
Smoke Detector(s)
Builder Name 2
Metropolitan Homes
Builder Source
Public Records
Financial Details
PSF Total
$240.69
PSF Finished All
$240.69
PSF Finished
$240.69
PSF Above Grade
$240.69
Previous Year Tax
4640.00
Year Tax
2018
Primary HOA Management Type
Professionally Managed
Primary HOA Name
Advance HOA Management
Primary HOA Phone
303-482-2213
Primary HOA Website
www.advancehoa.com
Primary HOA Fees Included
Capital Reserves, Insurance, Maintenance Grounds, Maintenance Structure, Snow Removal, Trash, Water
Primary HOA Fees
412.00
Primary HOA Fees Frequency
Monthly
Primary HOA Fees Total Annual
4944.00
Location
Schools
Elementary School
Walnut Hills
Middle School
Campus
High School
Cherry Creek
Walk Score®
Contact me about this property
James T. Wanzeck
RE/MAX Professionals
6020 Greenwood Plaza Boulevard
Greenwood Village, CO 80111, USA
6020 Greenwood Plaza Boulevard
Greenwood Village, CO 80111, USA
- (303) 887-1600 (Mobile)
- Invitation Code: masters
- jim@jimwanzeck.com
- https://JimWanzeck.com
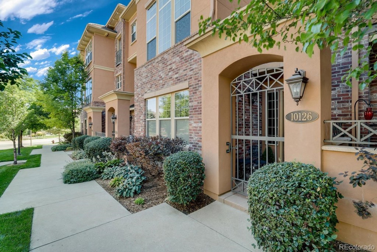
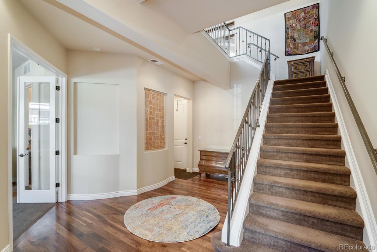
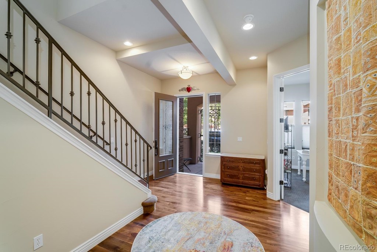
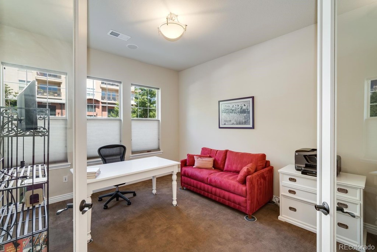
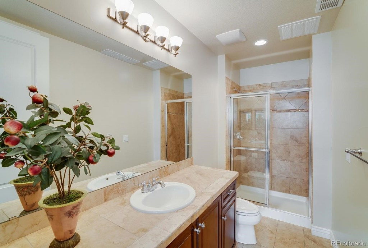
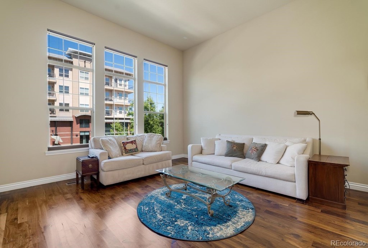
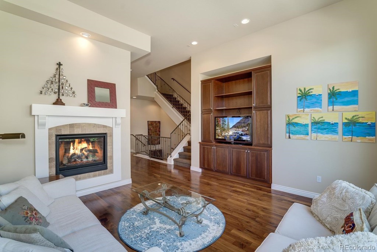
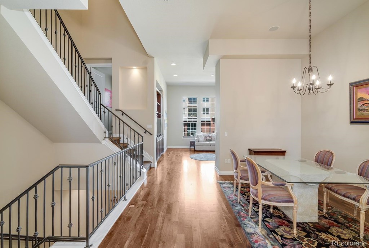
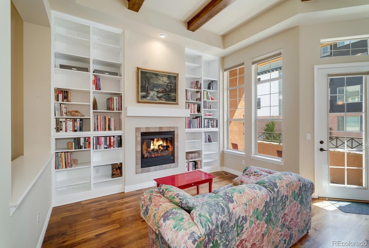
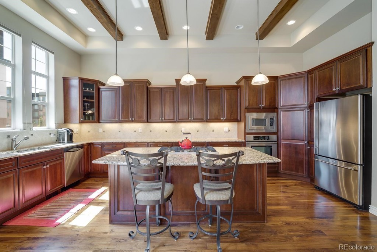
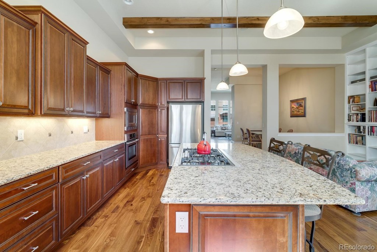
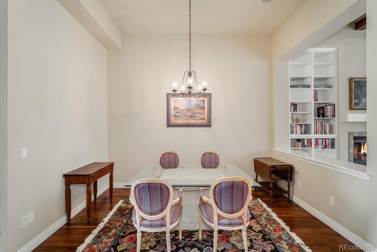
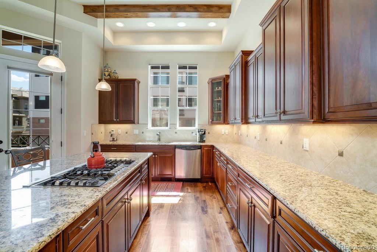
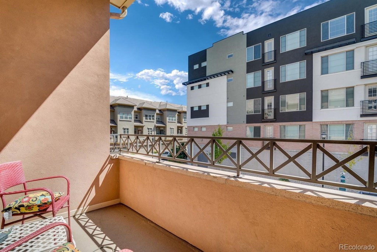
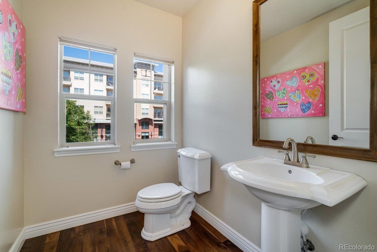
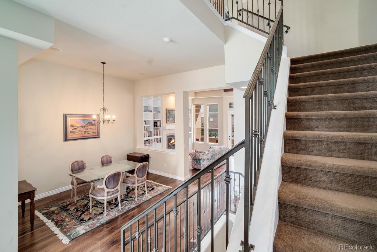
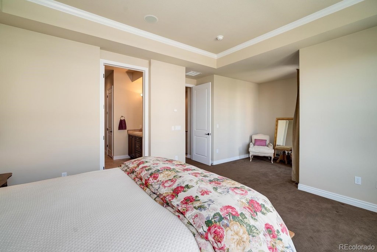
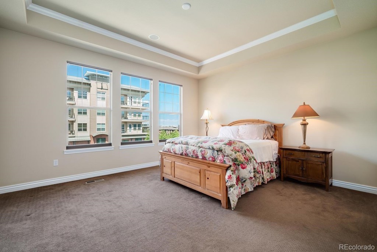
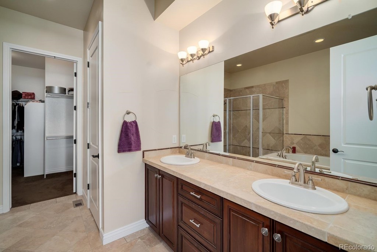
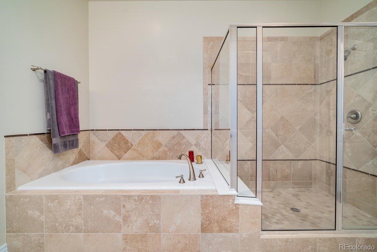
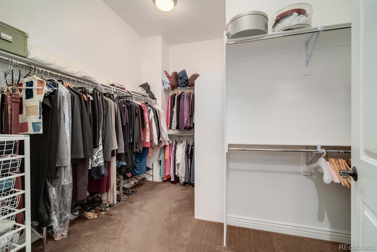
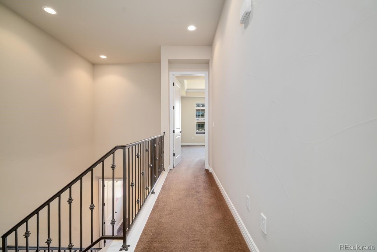
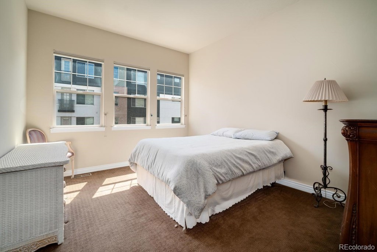
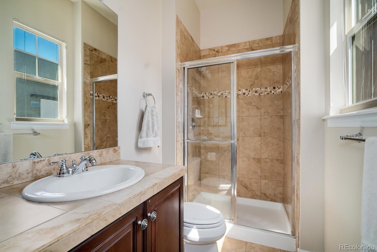
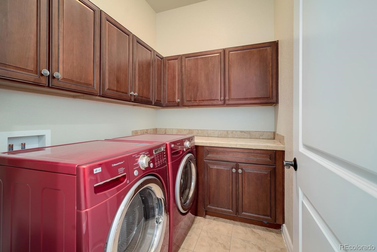
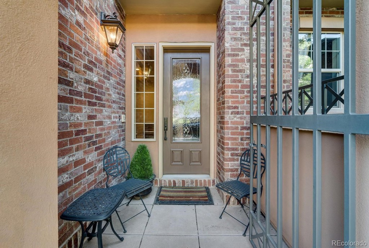
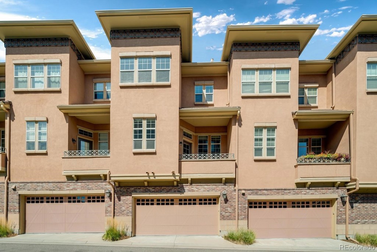
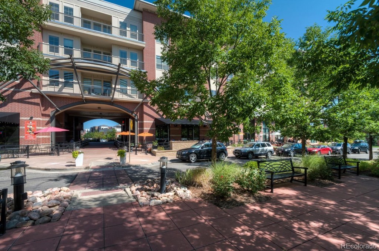
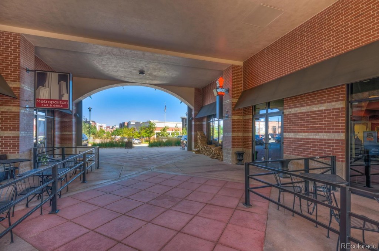
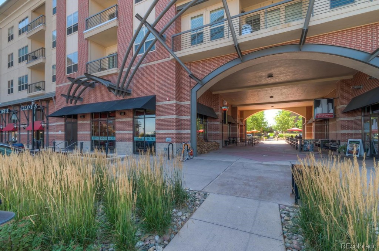
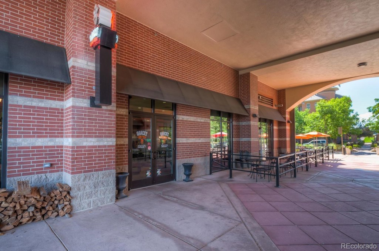
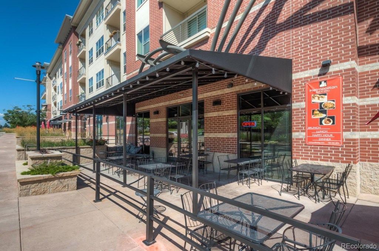
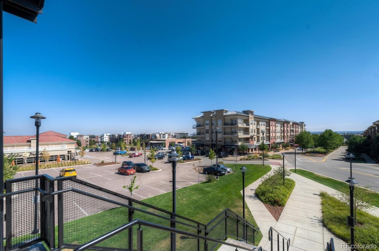
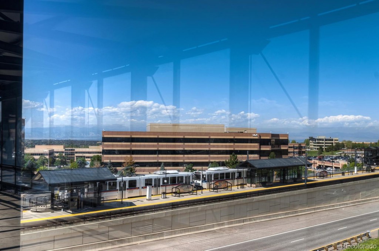
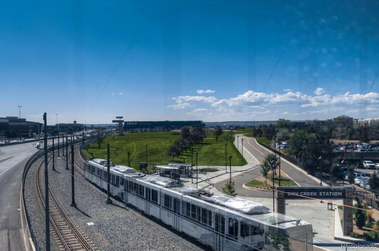
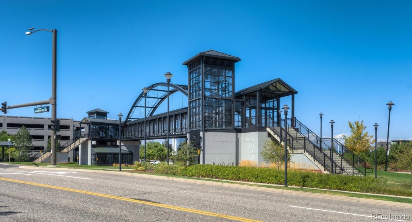


 Menu
Menu
 Schedule a Showing
Schedule a Showing

