10950 E Powers Court
Englewood, CO 80111 — Arapahoe county
Price
$799,000
Sqft
4367.00 SqFt
Baths
3
Beds
4
Description
Beautiful renovated 2-story in Cherry Creek Vista Subdivision. Updated kitchen includes solid surface granite counters, stainless steel appliances, hardwood flooring, gas stove, pantry and eating space. Main level family room family room with gas fireplace and adjacent wet bar. Formal living and dining rooms perfect for entertaining. Main level study with built-in book cases. Exceptional and spacious upper level master suite includes double door entry, walk-in closets, sitting area with 3-way gas fireplace and ceiling fans. Step into your en-suite bathroom with upgraded porcelain and travertine tile, steam shower, jetted tub and heated tile flooring. Additional three large bedrooms and updated full bathroom complete the upper level. Look no further if you are a car collector or need some extra space for a workshop, to the attached heated, tandem garage for up to four additional cars, including two and four post lifts. Finished basement includes second family room and game area. Enclosed patio with included hot tub for your next relaxing weekend. Situated in a cul-de-sac and backing to neighborhood park and tennis courts.
Property Level and Sizes
SqFt Lot
12589.00
Lot Features
Ceiling Fan(s), Eat-in Kitchen, Five Piece Bath, Granite Counters, Jet Action Tub, Primary Suite, Pantry, Smoke Free, Solid Surface Counters, Spa/Hot Tub, Tile Counters, Walk-In Closet(s), Wet Bar
Lot Size
0.29
Foundation Details
Slab
Basement
Finished
Base Ceiling Height
7.4
Common Walls
No Common Walls
Interior Details
Interior Features
Ceiling Fan(s), Eat-in Kitchen, Five Piece Bath, Granite Counters, Jet Action Tub, Primary Suite, Pantry, Smoke Free, Solid Surface Counters, Spa/Hot Tub, Tile Counters, Walk-In Closet(s), Wet Bar
Appliances
Cooktop, Dishwasher, Disposal, Dryer, Humidifier, Microwave, Oven, Refrigerator, Tankless Water Heater, Washer
Laundry Features
Laundry Closet
Electric
Central Air
Flooring
Carpet, Tile, Wood
Cooling
Central Air
Heating
Forced Air, Natural Gas
Fireplaces Features
Family Room, Gas Log, Primary Bedroom
Utilities
Cable Available, Internet Access (Wired)
Exterior Details
Features
Garden, Gas Valve, Private Yard, Rain Gutters, Spa/Hot Tub
Patio Porch Features
Front Porch,Patio
Water
Public
Sewer
Public Sewer
Land Details
PPA
2706896.55
Road Frontage Type
Public Road
Road Responsibility
Public Maintained Road
Road Surface Type
Paved
Garage & Parking
Parking Spaces
2
Parking Features
220 Volts, Concrete, Dry Walled, Exterior Access Door, Finished, Heated Garage, Lift, Lighted, Oversized, Oversized Door, Tandem
Exterior Construction
Roof
Composition
Construction Materials
Brick, Frame
Architectural Style
Traditional
Exterior Features
Garden, Gas Valve, Private Yard, Rain Gutters, Spa/Hot Tub
Window Features
Double Pane Windows, Storm Window(s), Window Coverings, Window Treatments
Security Features
Carbon Monoxide Detector(s),Smoke Detector(s)
Builder Source
Public Records
Financial Details
PSF Total
$179.76
PSF Finished
$185.49
PSF Above Grade
$260.36
Previous Year Tax
4220.00
Year Tax
2019
Primary HOA Management Type
Professionally Managed
Primary HOA Name
Cherry Creek Vista
Primary HOA Phone
303-400-8494
Primary HOA Website
http://cherrycreekvistahoa.org
Primary HOA Amenities
Park,Pool,Tennis Court(s)
Primary HOA Fees Included
Trash
Primary HOA Fees
214.00
Primary HOA Fees Frequency
Annually
Primary HOA Fees Total Annual
214.00
Location
Schools
Elementary School
Cottonwood Creek
Middle School
Campus
High School
Cherry Creek
Walk Score®
Contact me about this property
James T. Wanzeck
RE/MAX Professionals
6020 Greenwood Plaza Boulevard
Greenwood Village, CO 80111, USA
6020 Greenwood Plaza Boulevard
Greenwood Village, CO 80111, USA
- (303) 887-1600 (Mobile)
- Invitation Code: masters
- jim@jimwanzeck.com
- https://JimWanzeck.com
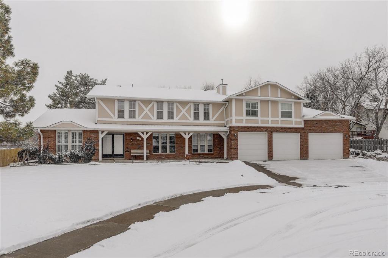
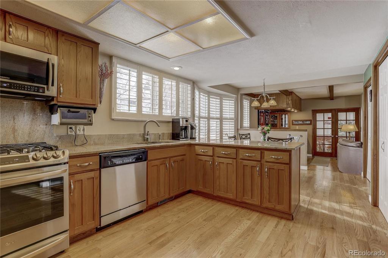
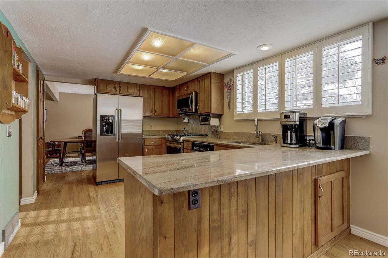
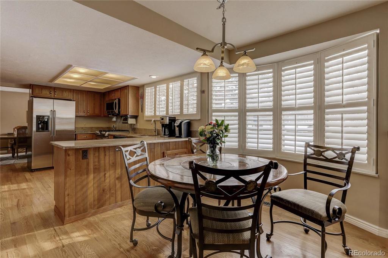
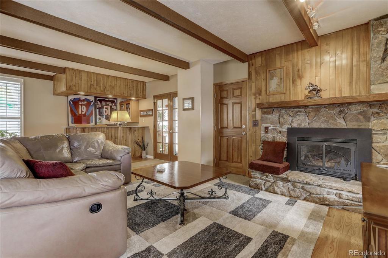
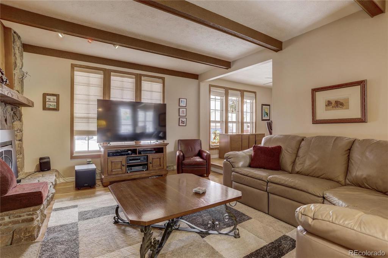
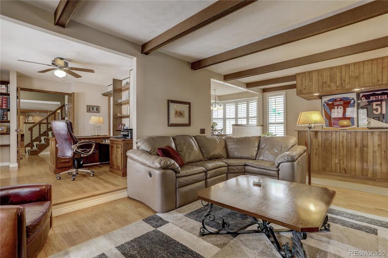
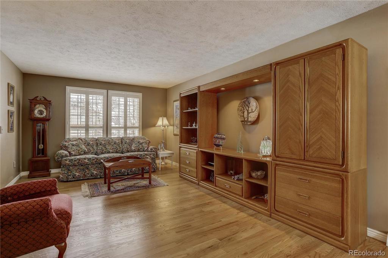
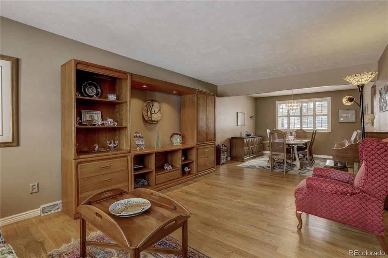
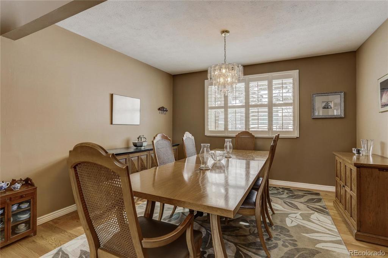
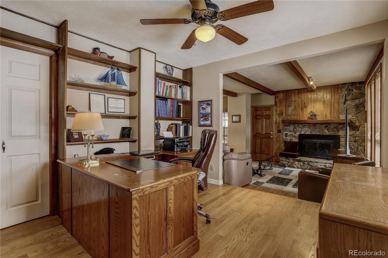
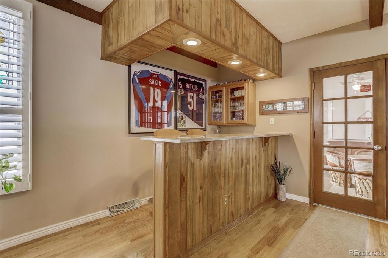
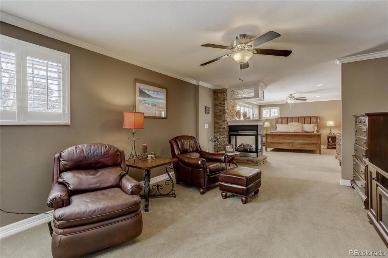
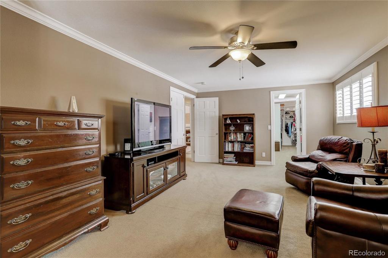
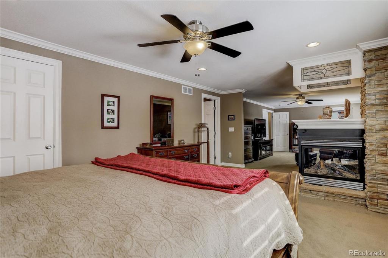
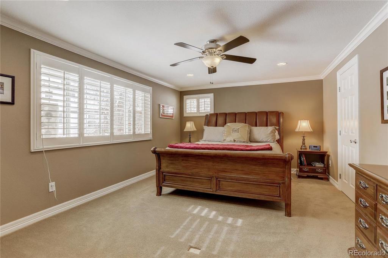
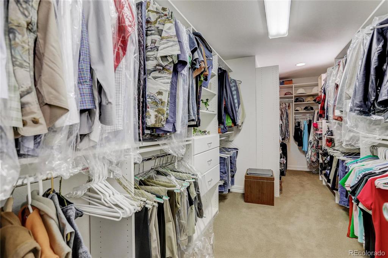
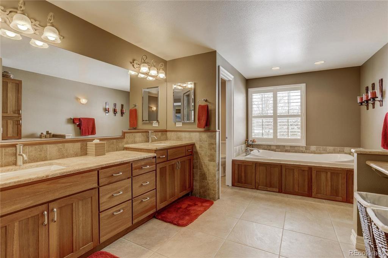
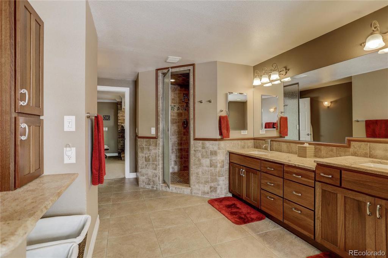
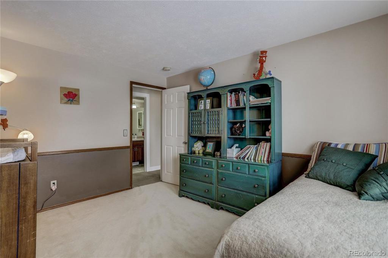
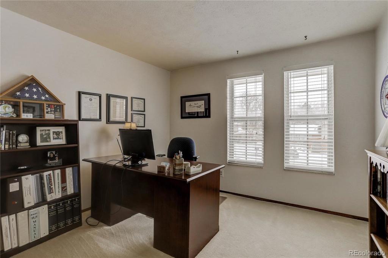
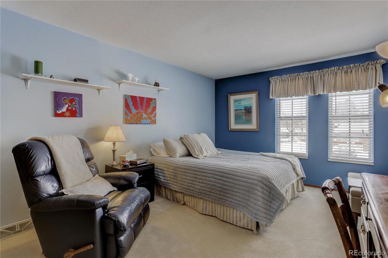
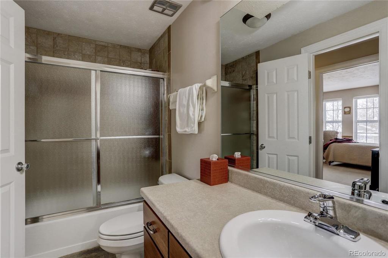
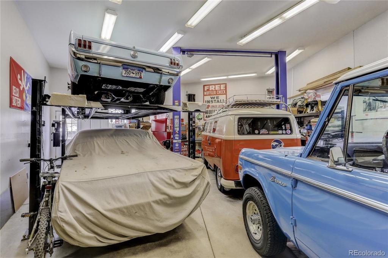

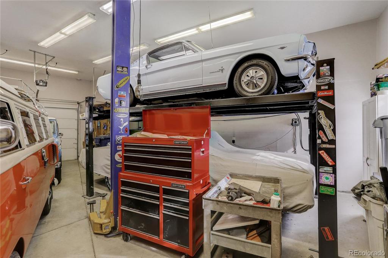
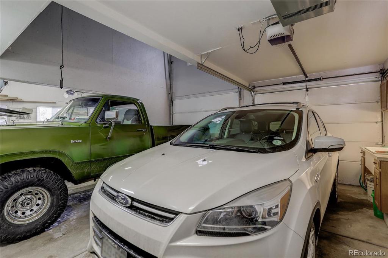
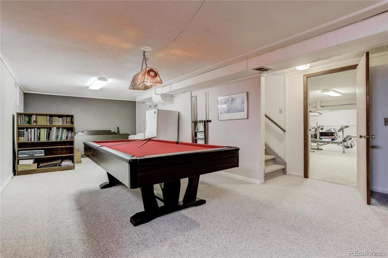
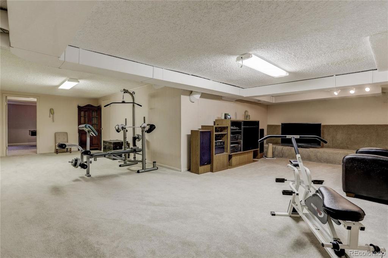
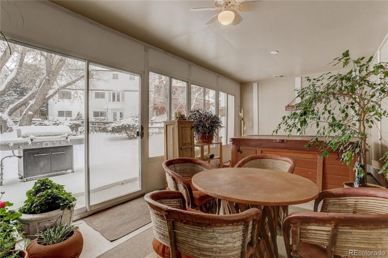
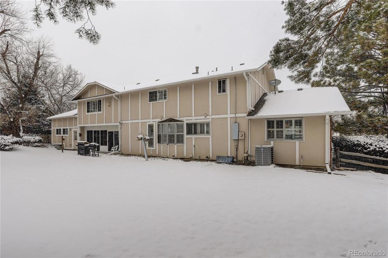
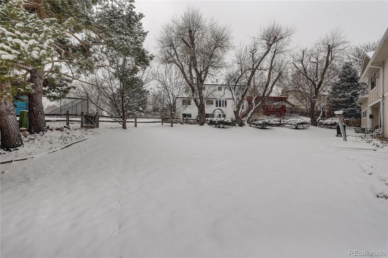
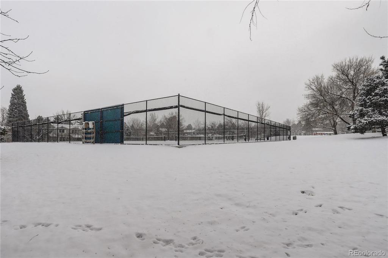
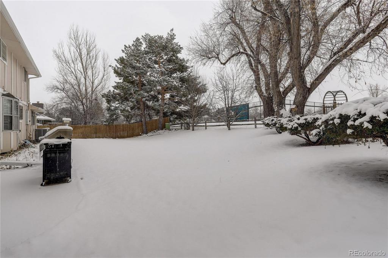
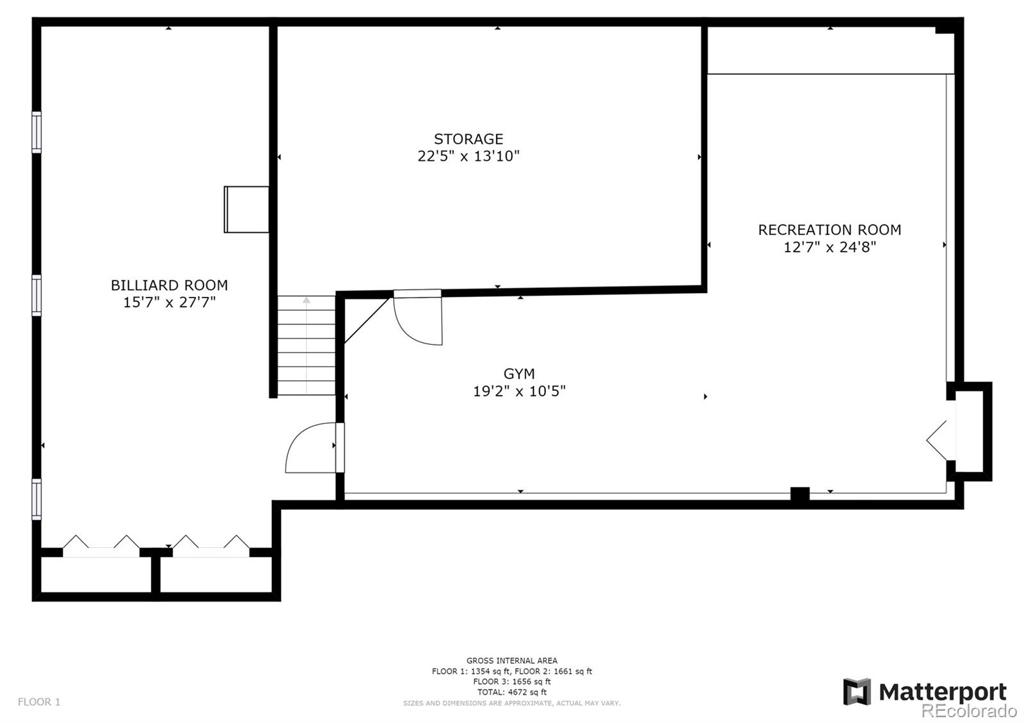
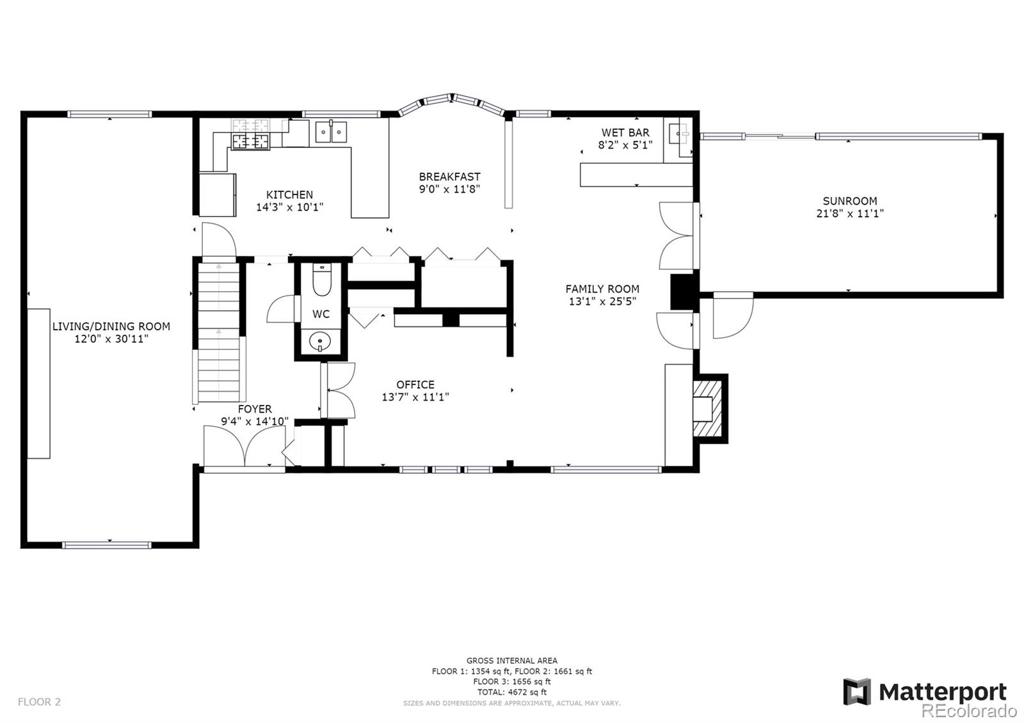
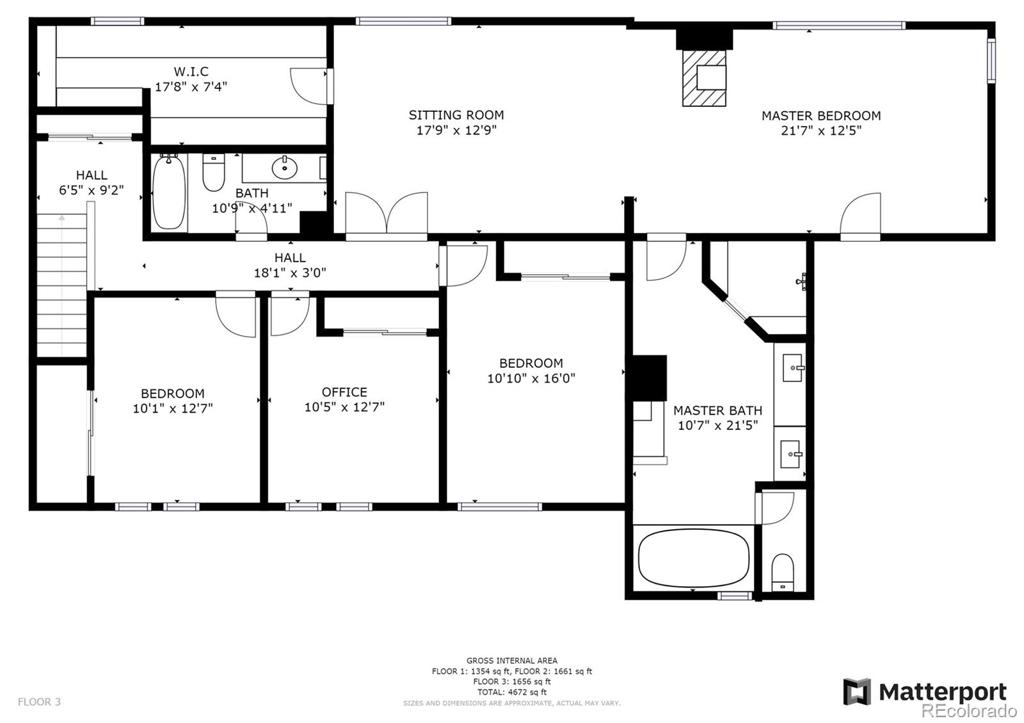


 Menu
Menu


