4505 S Yosemite Street #118
Denver, CO 80237 — Denver county
Price
$725,000
Sqft
4582.00 SqFt
Baths
3
Beds
3
Description
Rare Stoney Brook ranch located on greenbelt with a double pond. This unit has been meticulously maintained by current owner.
This home boasts new hardwood floors thru-out main floor except for guest bedroom and bath. The master bath was totally remodeled with 36" doors into bedroom and walk-in shower (ADA compliant), heated floor and towel bars. The master bedroom, itself is huge with a 40' wall closet done with upgraded Container Store storage and clothes racks. A 2nd walk-in closet can be found in the bath area. The master looks out at a private atrium through new sliding doors.
A large deck, added two years ago overlooks the greenbelt and pond. All new Pella windows and doors. Remodeled kitchen with 2 year old SS appliances and opening to the dining room. New efficiency furnace, water heater with circulating hot water (instant hot, no waiting for water to heat up)
The basement is finished with a large rec room, with an included pool table and equipment.
This home is "truly" in move-in condition.
Stoney Brook is a wonderful mature community with winding roads, meandering streams and ponds and open space that you will not find in any other townhome communities.
Added benefits are closeness to shopping and restaurants, Cherry Creek State Park, I-25 which gets you to downtown in 20-30 minutes and to the airport in a short period of time.
Property Level and Sizes
SqFt Lot
4023.00
Lot Features
Breakfast Nook, Corian Counters, Eat-in Kitchen, Entrance Foyer, Five Piece Bath
Foundation Details
Concrete Perimeter
Basement
Cellar, Finished, Full
Common Walls
End Unit, 1 Common Wall
Interior Details
Interior Features
Breakfast Nook, Corian Counters, Eat-in Kitchen, Entrance Foyer, Five Piece Bath
Appliances
Dishwasher, Disposal, Gas Water Heater, Microwave, Oven, Refrigerator, Self Cleaning Oven, Sump Pump
Laundry Features
In Unit
Electric
Central Air
Flooring
Carpet, Wood
Cooling
Central Air
Heating
Natural Gas
Fireplaces Features
Gas Log, Living Room
Utilities
Cable Available, Electricity Available, Internet Access (Wired), Natural Gas Available, Phone Available
Exterior Details
Features
Rain Gutters
Lot View
Lake
Water
Public
Sewer
Public Sewer
Land Details
Road Frontage Type
Private Road
Road Responsibility
Private Maintained Road
Road Surface Type
Paved
Garage & Parking
Parking Features
Circular Driveway, Concrete
Exterior Construction
Roof
Composition
Construction Materials
Rock, Wood Siding
Exterior Features
Rain Gutters
Window Features
Double Pane Windows, Window Coverings
Security Features
Carbon Monoxide Detector(s), Key Card Entry, Smart Cameras, Smart Security System, Smoke Detector(s), Video Doorbell
Builder Source
Public Records
Financial Details
Previous Year Tax
2950.00
Year Tax
2018
Primary HOA Name
Stoney Brook
Primary HOA Phone
303-771-4656
Primary HOA Amenities
Clubhouse, Fitness Center, Pool, Spa/Hot Tub, Tennis Court(s)
Primary HOA Fees Included
Reserves, Insurance, Maintenance Grounds, Road Maintenance, Sewer, Snow Removal, Trash, Water
Primary HOA Fees
490.00
Primary HOA Fees Frequency
Monthly
Location
Schools
Elementary School
Joe Shoemaker
Middle School
Hamilton
High School
Thomas Jefferson
Walk Score®
Contact me about this property
James T. Wanzeck
RE/MAX Professionals
6020 Greenwood Plaza Boulevard
Greenwood Village, CO 80111, USA
6020 Greenwood Plaza Boulevard
Greenwood Village, CO 80111, USA
- (303) 887-1600 (Mobile)
- Invitation Code: masters
- jim@jimwanzeck.com
- https://JimWanzeck.com
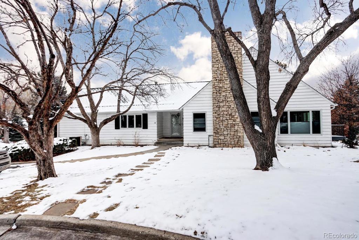
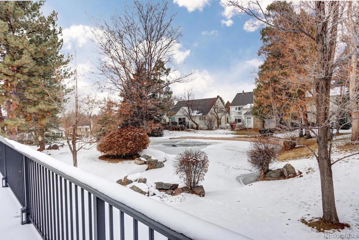
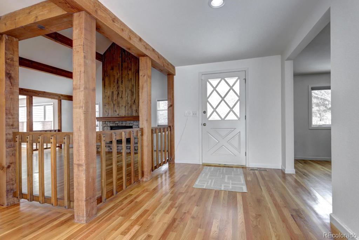
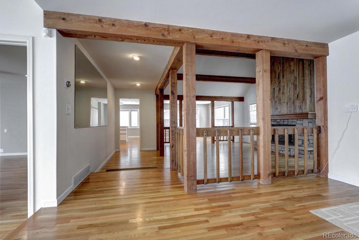
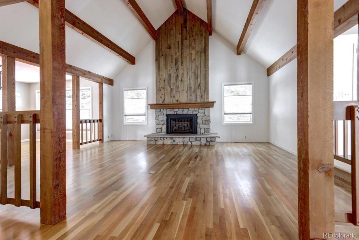
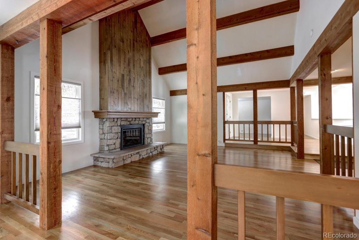
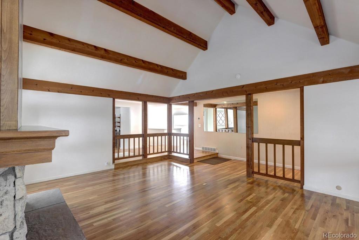
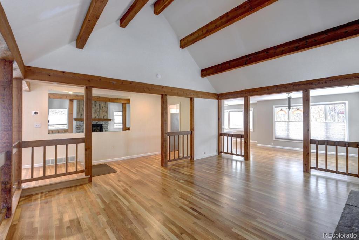
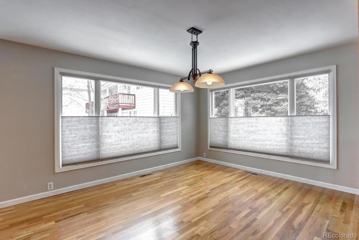
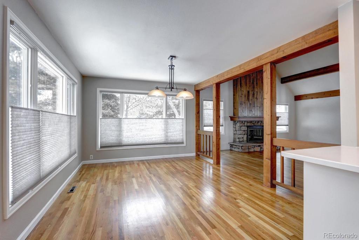
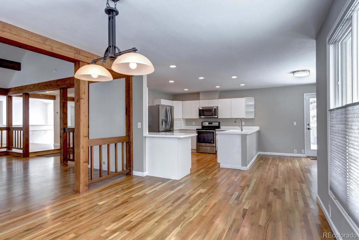
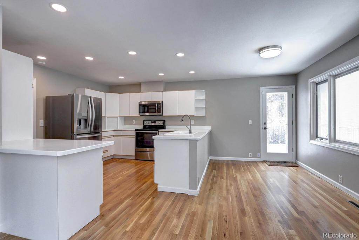
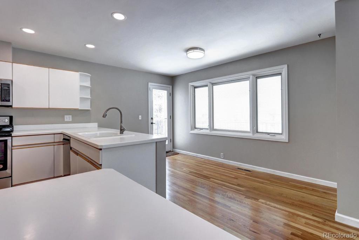
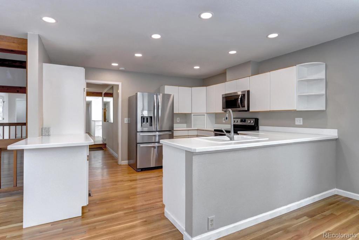
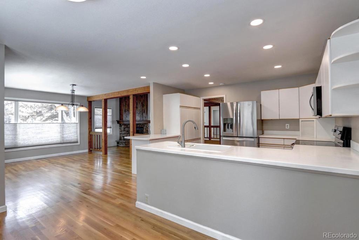
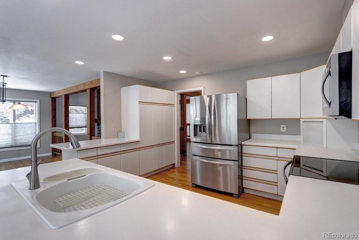
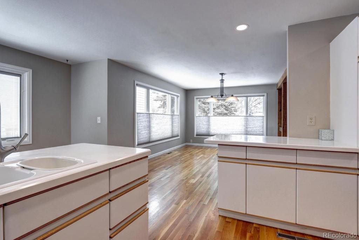
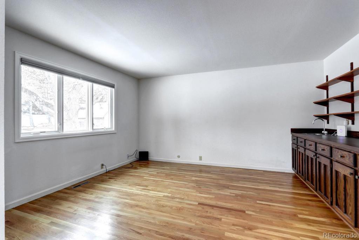
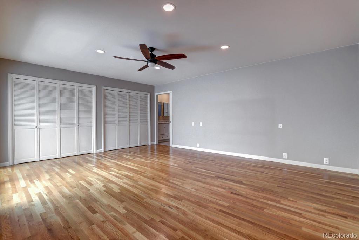
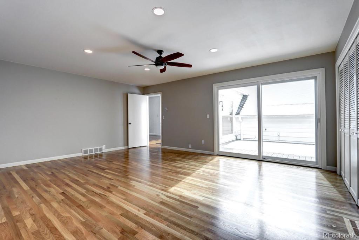
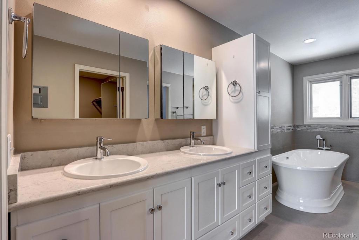
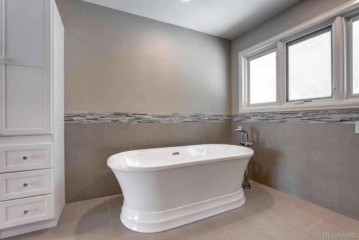
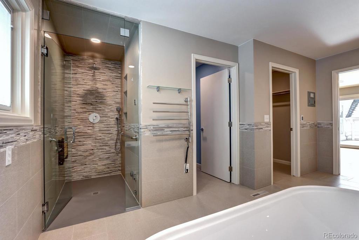
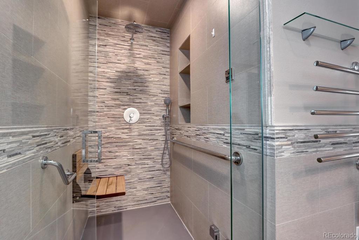
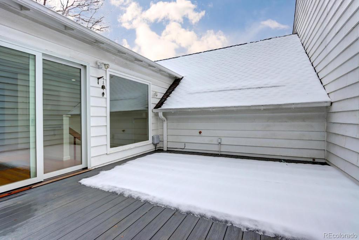
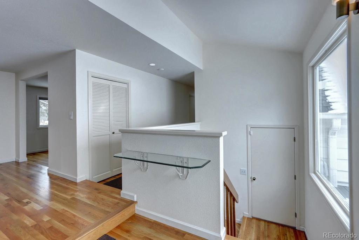
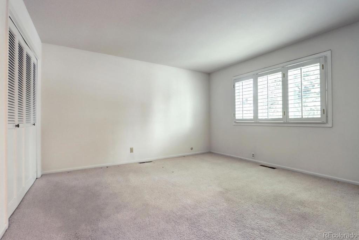
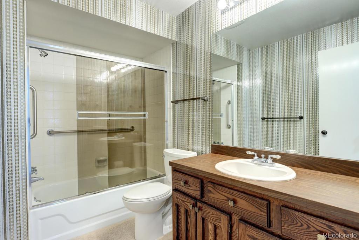
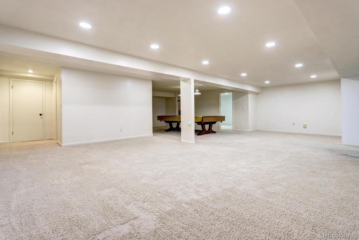
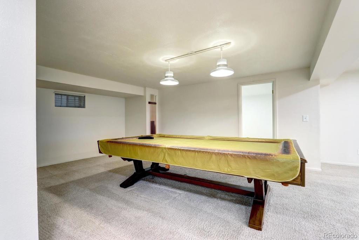
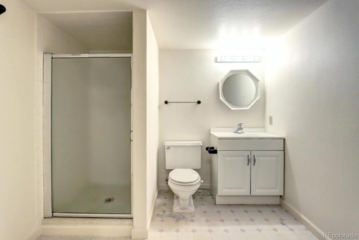
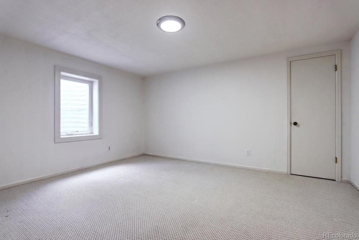
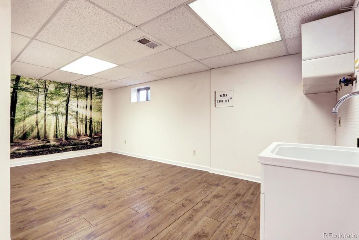
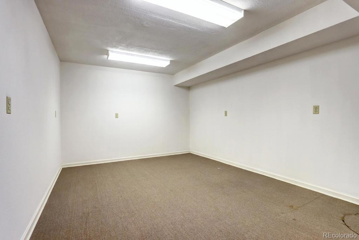
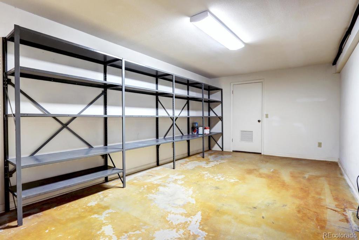
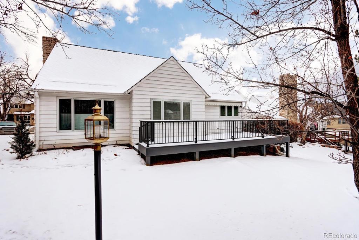
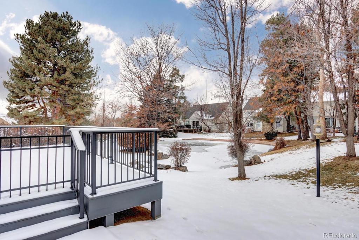
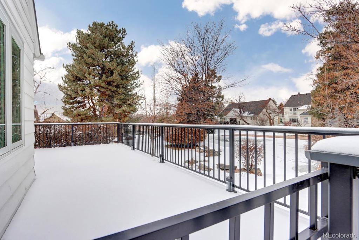
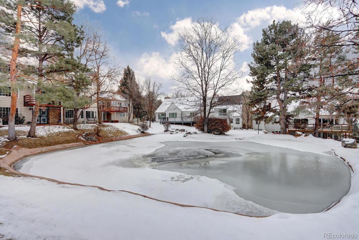
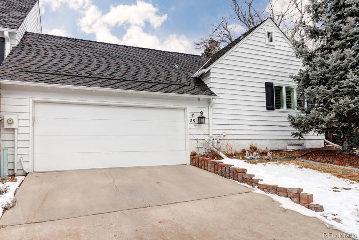


 Menu
Menu


