1811 S Quebec Way #84
Denver, CO 80231 — Denver county
Price
$282,000
Sqft
1298.00 SqFt
Baths
2
Beds
2
Description
Distinctive colors and a peaked roof give this 2-bed, 2-bath townhome instant curbside appeal. The bright exterior matches the interiors that are doused with daylight from morning to night. Ascend to the main gathering area with a living room with a wood-burning stone surround fireplace. From here, sliding doors present the oversized deck, ground-level patio and well-kept grounds. Past the dining area spotlighted under an accent light, you’ll find the eat-in counter and the recently modernized kitchen with slab granite countertops. Upstairs hosts both bedrooms each with commodious closet space. The master is attached to the updated bathroom featuring a double vanity, slab granite counters and tile flooring. Look no further than the attached 1 car garage for bonus storage space and built-in shelving for easy organization. HOA includes a seasonal pool to cool down during hot summer months! Set in Indian Creek, the strategic central location has easy access to Cherry Creek — including Cherry Creek Bike Trail and Highline Canal Trail — DTC and Downtown. Virtual Tour available: https://my.matterport.com/show/?m=C86UUrADuUfandmls=1
Property Level and Sizes
SqFt Lot
638.00
Lot Features
Eat-in Kitchen, Granite Counters, Open Floorplan
Lot Size
0.01
Basement
Exterior Entry,Partial,Walk-Out Access
Interior Details
Interior Features
Eat-in Kitchen, Granite Counters, Open Floorplan
Appliances
Cooktop, Dishwasher, Disposal, Dryer, Oven, Refrigerator, Washer
Electric
Central Air
Flooring
Carpet, Tile
Cooling
Central Air
Heating
Forced Air, Natural Gas
Fireplaces Features
Living Room, Wood Burning, Wood Burning Stove
Utilities
Cable Available
Exterior Details
Patio Porch Features
Covered,Deck,Patio
Water
Public
Sewer
Public Sewer
Land Details
PPA
28200000.00
Road Surface Type
Paved
Garage & Parking
Parking Spaces
2
Exterior Construction
Roof
Composition
Construction Materials
Frame, Vinyl Siding
Window Features
Double Pane Windows, Window Coverings
Builder Source
Public Records
Financial Details
PSF Total
$217.26
PSF Finished
$255.90
PSF Above Grade
$255.90
Previous Year Tax
1350.00
Year Tax
2019
Primary HOA Management Type
Professionally Managed
Primary HOA Name
Granville Homeowners Association
Primary HOA Phone
303-850-4816
Primary HOA Amenities
Pool
Primary HOA Fees Included
Insurance, Maintenance Grounds, Maintenance Structure, Sewer, Snow Removal, Trash, Water
Primary HOA Fees
270.00
Primary HOA Fees Frequency
Monthly
Primary HOA Fees Total Annual
3240.00
Location
Schools
Elementary School
McMeen
Middle School
Hill
High School
George Washington
Walk Score®
Contact me about this property
James T. Wanzeck
RE/MAX Professionals
6020 Greenwood Plaza Boulevard
Greenwood Village, CO 80111, USA
6020 Greenwood Plaza Boulevard
Greenwood Village, CO 80111, USA
- (303) 887-1600 (Mobile)
- Invitation Code: masters
- jim@jimwanzeck.com
- https://JimWanzeck.com
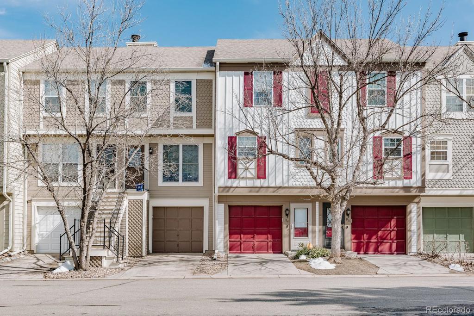
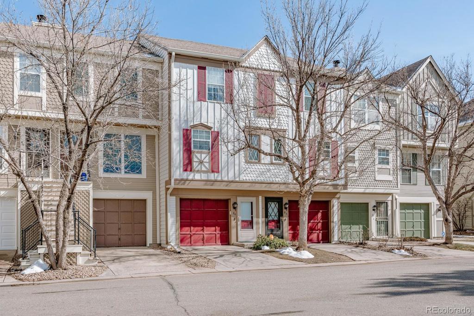
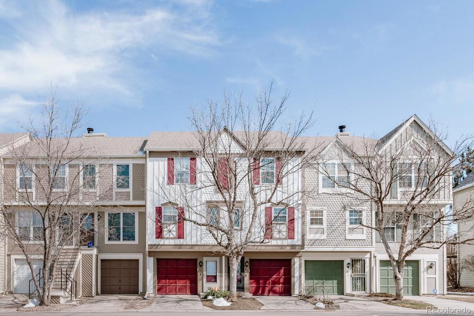
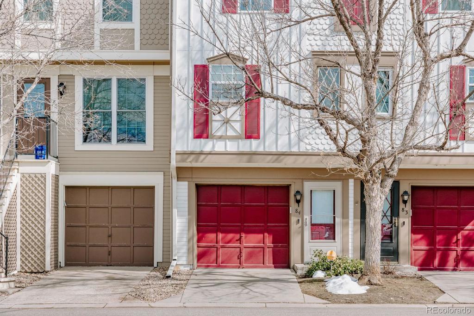
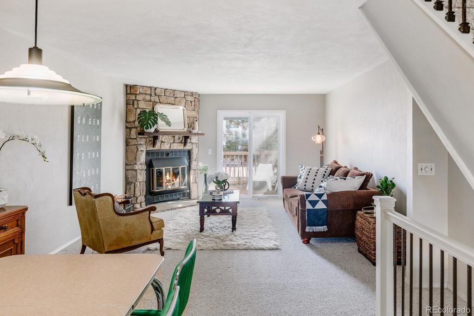
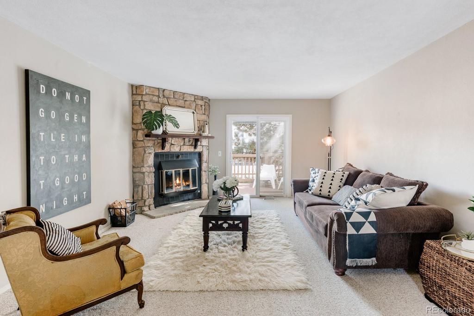
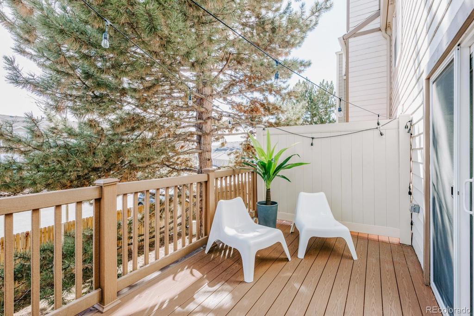
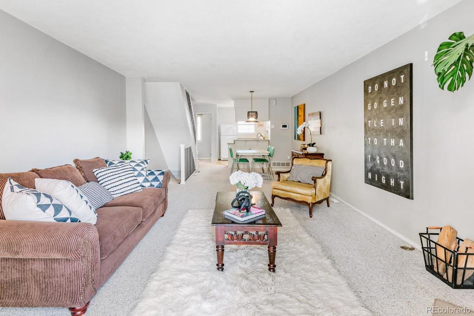
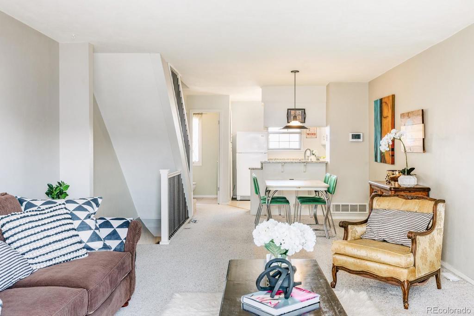
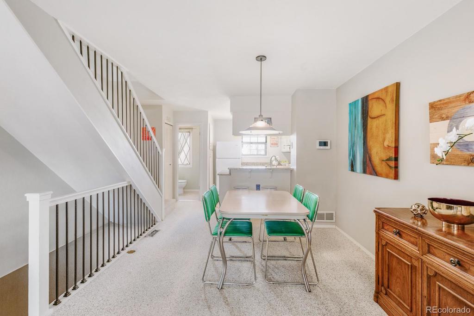
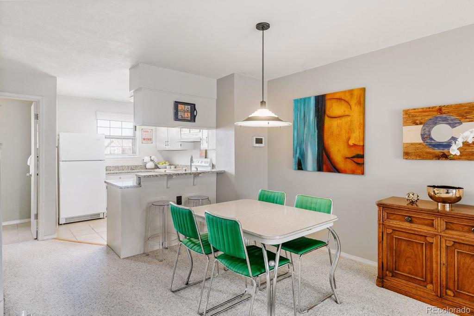
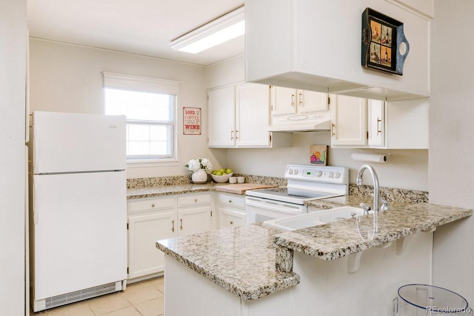
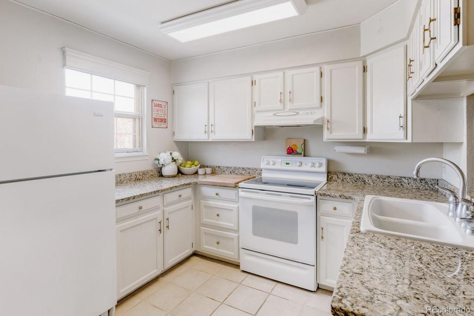
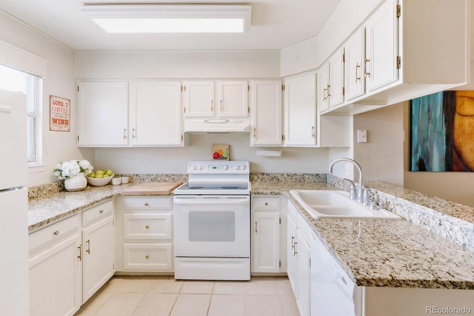
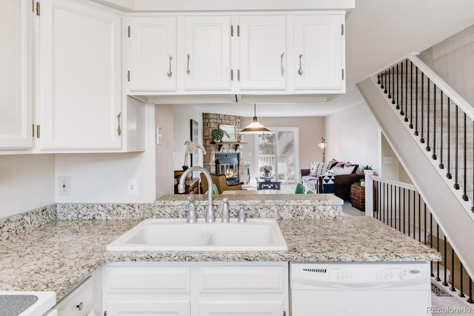
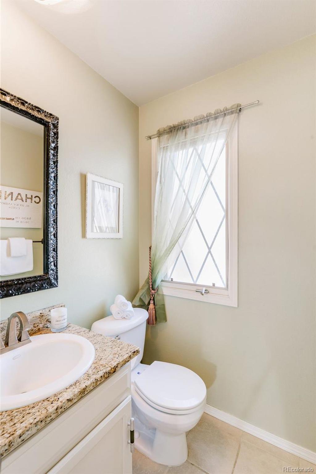
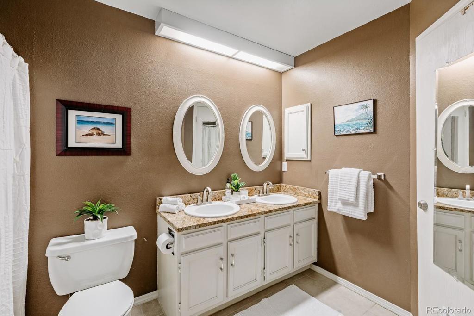
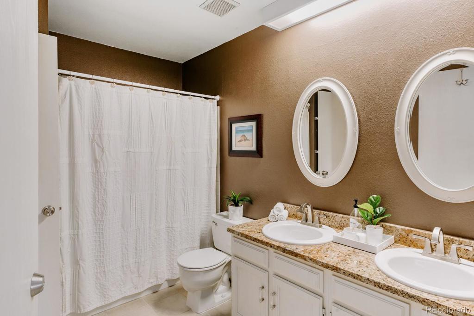
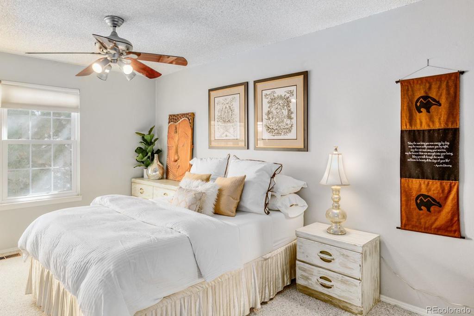
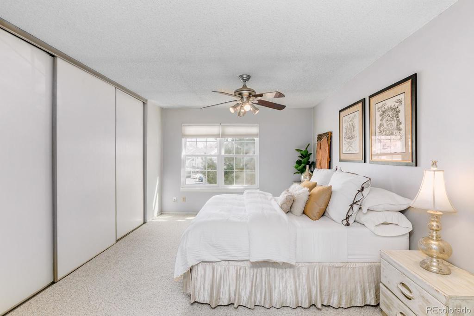
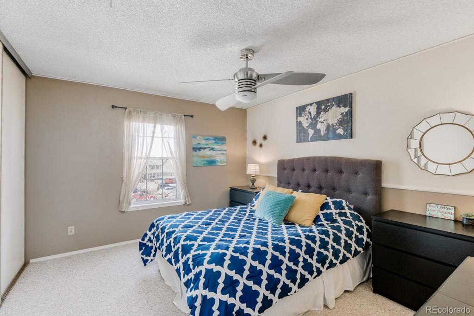
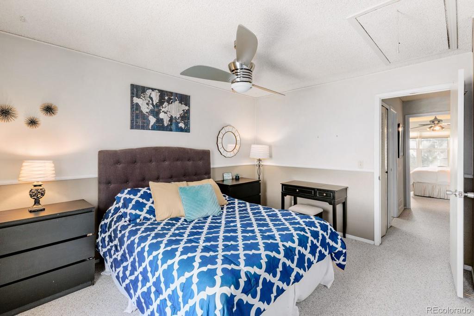
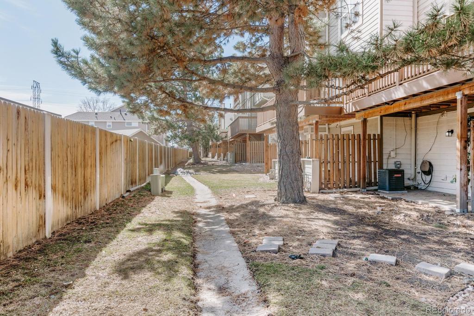


 Menu
Menu


