2240 N Clay Street #603
Denver, CO 80211 — Denver county
Price
$650,000
Sqft
1451.00 SqFt
Baths
2
Beds
2
Description
The views from RiverClay’s #603 are impressive and offer a truly unique visual of the city. This was the model unit / show home in 2008. Jefferson Park has many perks - a beautiful 7-acre park, proximity to downtown, I-25 access, Mile High Stadium and proximity to the fantastic retail corridors of Northwest Denver. An open floor plan greets you upon entering the condo. A large kitchen is awesome for entertaining and at-home chefs, especially at night with the backdrop of the city lights. The living room is oversized and ideal for your next TV binge session. No shortage of outdoor deck space with room to fit a high 2-person top table, rocking chairs, and an outdoor dining table. The laundry/storage room is a bonus. Two deeded parking spaces and an enclosed storage closet further defines #603. RiverClay is Silver LEED Certified. Solar panels connected to #603 help keep energy costs down. Virtual tour available at https://bit.ly/3dUrhiw. Call with with any questions.
Property Level and Sizes
SqFt Lot
21960.00
Lot Features
Ceiling Fan(s), Five Piece Bath, Granite Counters, Kitchen Island, Master Suite, Open Floorplan, Tile Counters, Walk-In Closet(s)
Lot Size
0.50
Common Walls
No One Above,2+ Common Walls
Interior Details
Interior Features
Ceiling Fan(s), Five Piece Bath, Granite Counters, Kitchen Island, Master Suite, Open Floorplan, Tile Counters, Walk-In Closet(s)
Appliances
Dishwasher, Disposal, Dryer, Microwave, Oven, Range Hood, Refrigerator, Washer
Laundry Features
In Unit
Electric
Central Air
Flooring
Carpet, Tile, Wood
Cooling
Central Air
Heating
Forced Air
Utilities
Electricity Available, Natural Gas Available
Exterior Details
Features
Balcony
Patio Porch Features
Covered,Deck
Lot View
City
Water
Public
Sewer
Public Sewer
Land Details
PPA
1280000.00
Road Surface Type
Paved
Garage & Parking
Parking Spaces
1
Parking Features
Concrete, Exterior Access Door, Lighted, Storage
Exterior Construction
Roof
Other
Construction Materials
Brick, Concrete, Frame, Stucco
Exterior Features
Balcony
Window Features
Double Pane Windows, Window Coverings
Builder Name 2
Zocalo Community Developement
Builder Source
Public Records
Financial Details
PSF Total
$441.08
PSF Finished
$441.08
PSF Above Grade
$441.08
Previous Year Tax
3324.00
Year Tax
2018
Primary HOA Management Type
Professionally Managed
Primary HOA Name
Cap Management
Primary HOA Phone
303-832-2971
Primary HOA Website
www.capmanagement.com
Primary HOA Amenities
Bike Storage,Dog/Pet Wash,Elevator(s),Fitness Center,Parking,Security,Storage
Primary HOA Fees Included
Maintenance Grounds, Recycling, Sewer, Snow Removal, Trash, Water
Primary HOA Fees
421.48
Primary HOA Fees Frequency
Monthly
Primary HOA Fees Total Annual
5057.76
Location
Schools
Elementary School
Brown
Middle School
Strive Lake
High School
North
Walk Score®
Contact me about this property
James T. Wanzeck
RE/MAX Professionals
6020 Greenwood Plaza Boulevard
Greenwood Village, CO 80111, USA
6020 Greenwood Plaza Boulevard
Greenwood Village, CO 80111, USA
- (303) 887-1600 (Mobile)
- Invitation Code: masters
- jim@jimwanzeck.com
- https://JimWanzeck.com
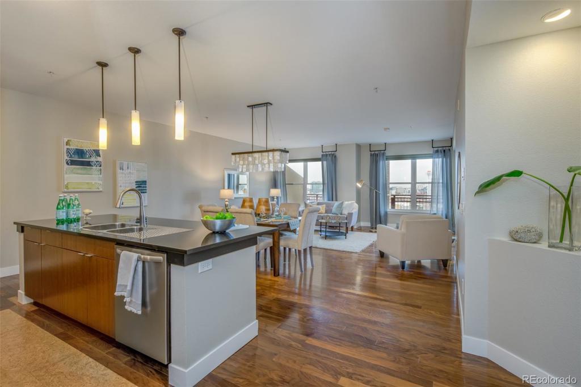
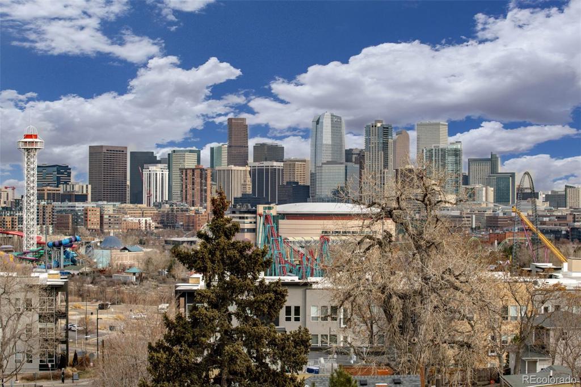
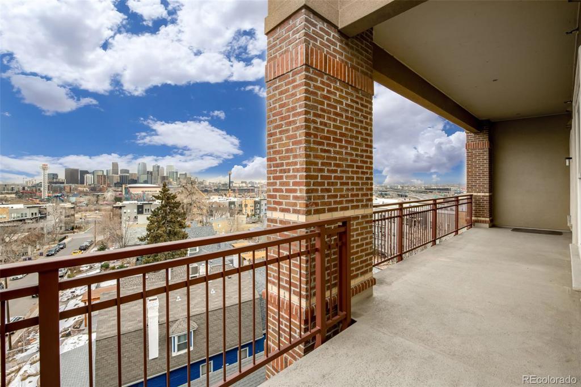
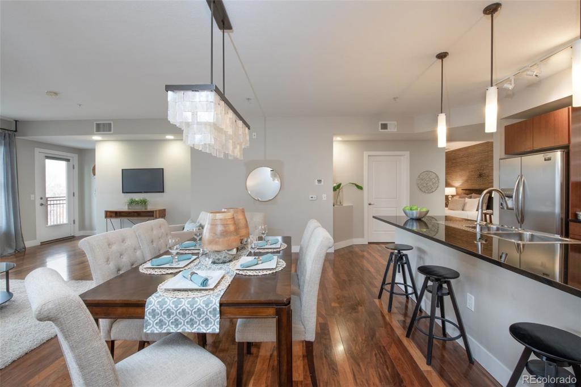
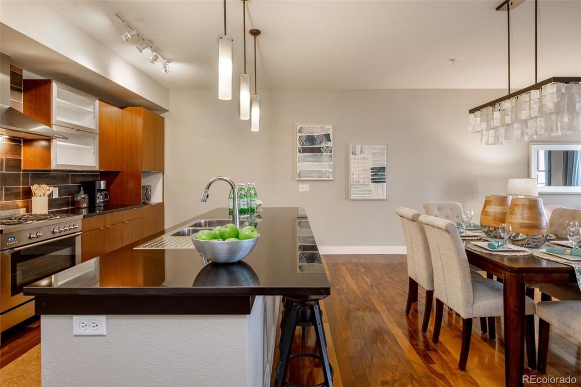
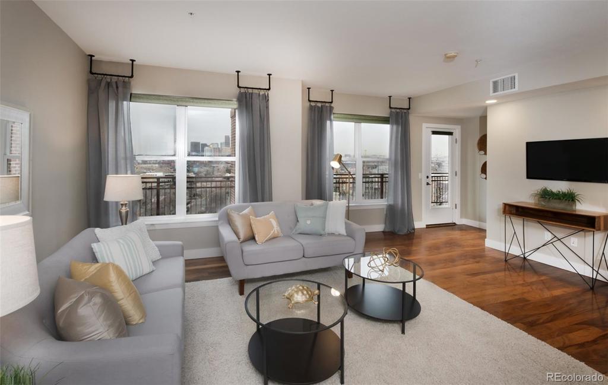
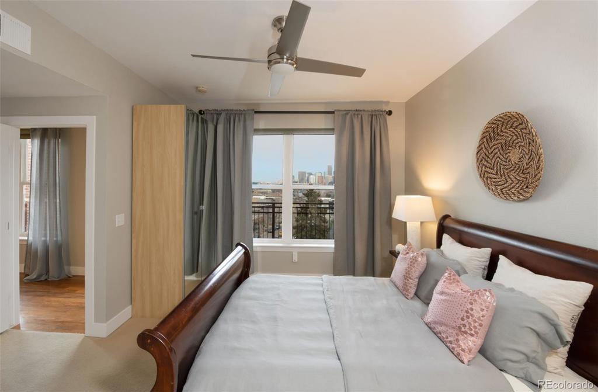
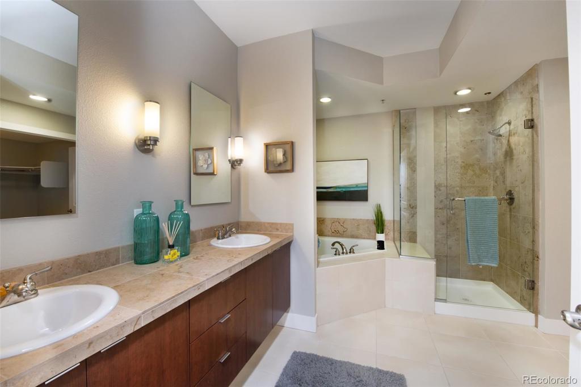
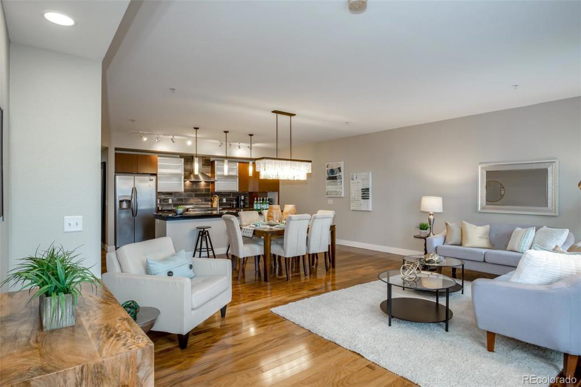
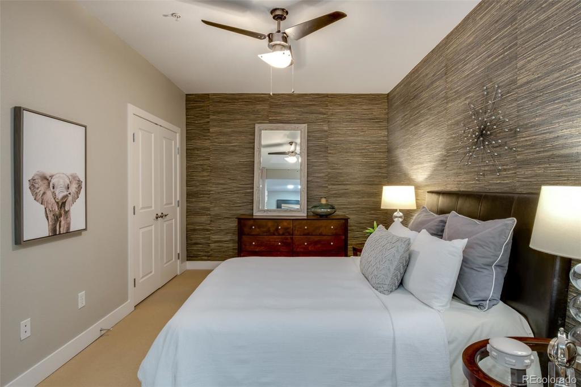
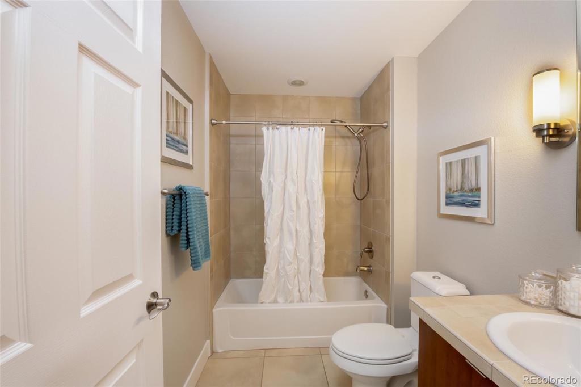
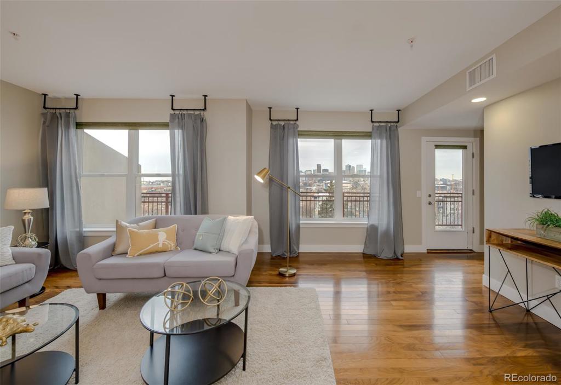
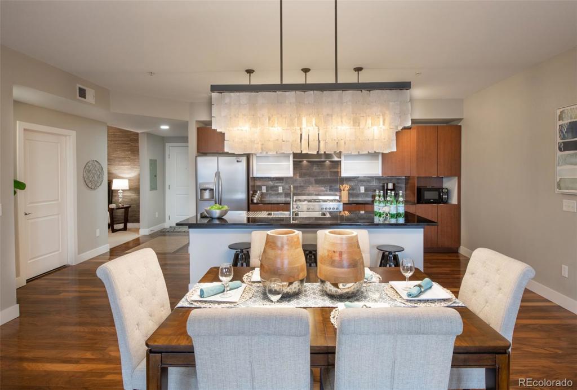
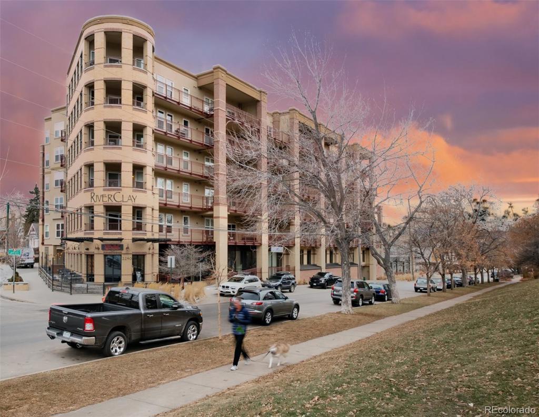
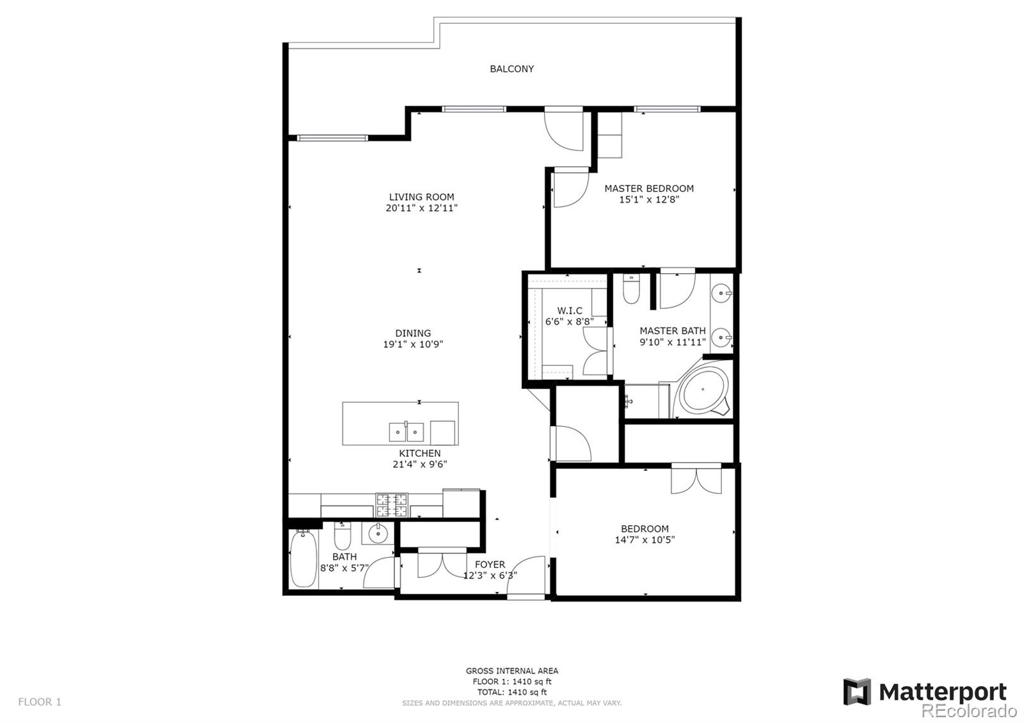
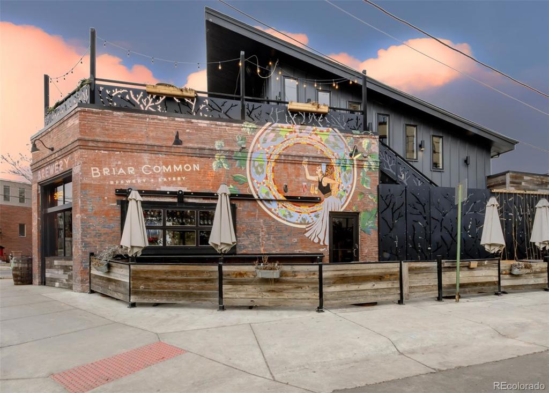
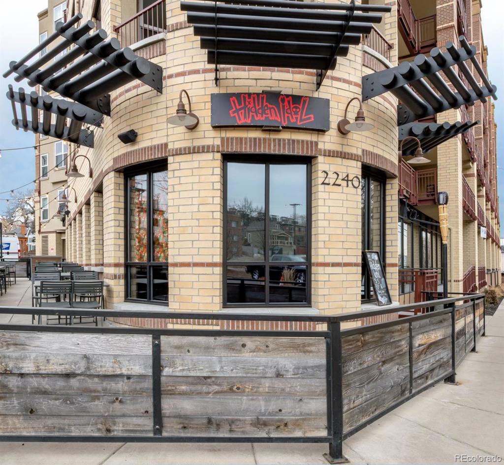


 Menu
Menu


