1900 S Sherman Street
Denver, CO 80210 — Denver county
Price
$717,500
Sqft
2491.00 SqFt
Baths
3
Beds
4
Description
Looking for a home in one of Denver's best neighborhoods that also has income potential?! This expanded Platt Park bungalow might just be the one! Just 3 short blocks to neighborhood treasures like Park Burger, Sweet Cow Ice Cream and Platt Park Brewing Company this location is undeniably perfect. This traditional bungalow offers the hard to find combination of a delightful 1.5 story single family home with finished basement OR use the finished basement which has a RARE private exterior entry to have a fully functioning income producing unit (previously rented for $1300/mo). The updated white kitchen is fresh and bright with newer stainless appliances including a gas range, and granite countertops. Charming hardwood floors throughout the main level, along with a brick fireplace make the open living/dining areas both spacious and cozy. The main level features 2 bedroooms, one with dual closets, and a large full bath. Upstairs you will find a great flex space + loft with a 3/4 bath. Perhaps this is your master suite, a play room or studio. There are so many options for this bonus space! The finished basement with family room, 4th bedroom, full (ensuite) bathroom and full kitchenette is perfect for long term guests or AirBnB. The basement laundry/storage area is thoughtfully placed outside the basement apartment allowing access by both occupants while maintaining privacy for each. Additional noteworthy updates are the newer furnace, AC, roof, water heater, carpet and interior/exterior paint (2019). The awesome corner lot, fenced yard, exterior basement access and 2 car detached garage complete the picture. Walk to Old South Pearl's sought after bars/restaurants and weekly farmer's market as well as DU and Light Rail. Take a virtual tour of this home 3DTour1900SouthShermanStreet.com
Property Level and Sizes
SqFt Lot
4690.00
Lot Features
Built-in Features, Ceiling Fan(s), Granite Counters, In-Law Floor Plan, Walk-In Closet(s)
Lot Size
0.11
Foundation Details
Slab
Basement
Exterior Entry,Finished,Full
Interior Details
Interior Features
Built-in Features, Ceiling Fan(s), Granite Counters, In-Law Floor Plan, Walk-In Closet(s)
Appliances
Dishwasher, Disposal, Dryer, Microwave, Oven, Refrigerator, Washer
Laundry Features
In Unit
Electric
Central Air
Flooring
Carpet, Wood
Cooling
Central Air
Heating
Forced Air, Natural Gas
Fireplaces Features
Family Room
Utilities
Cable Available, Electricity Connected, Internet Access (Wired), Phone Available
Exterior Details
Features
Garden, Private Yard, Rain Gutters
Patio Porch Features
Covered,Patio
Water
Public
Sewer
Public Sewer
Land Details
PPA
6545454.55
Road Responsibility
Public Maintained Road
Road Surface Type
Paved
Garage & Parking
Parking Spaces
1
Exterior Construction
Roof
Composition
Construction Materials
Brick, Frame
Architectural Style
Bungalow
Exterior Features
Garden, Private Yard, Rain Gutters
Security Features
Carbon Monoxide Detector(s)
Builder Source
Public Records
Financial Details
PSF Total
$289.04
PSF Finished
$312.09
PSF Above Grade
$489.13
Previous Year Tax
3540.00
Year Tax
2019
Primary HOA Fees
0.00
Location
Schools
Elementary School
Asbury
Middle School
Grant
High School
South
Walk Score®
Contact me about this property
James T. Wanzeck
RE/MAX Professionals
6020 Greenwood Plaza Boulevard
Greenwood Village, CO 80111, USA
6020 Greenwood Plaza Boulevard
Greenwood Village, CO 80111, USA
- (303) 887-1600 (Mobile)
- Invitation Code: masters
- jim@jimwanzeck.com
- https://JimWanzeck.com
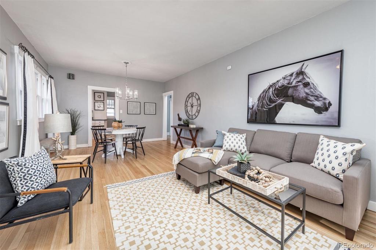
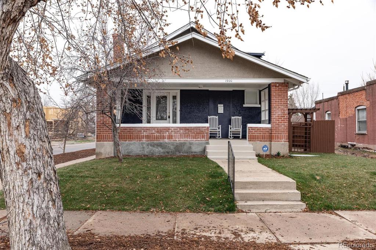
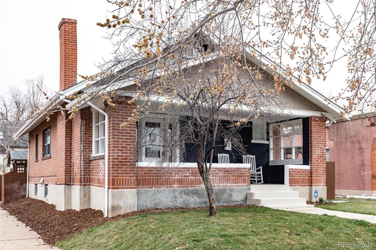
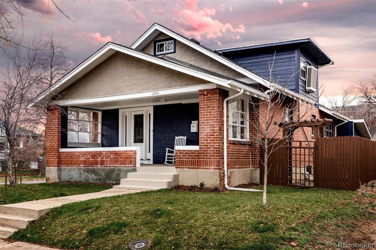
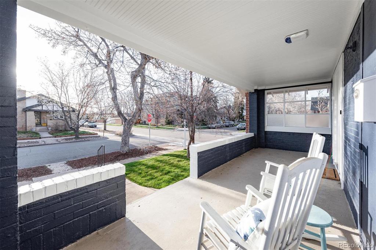
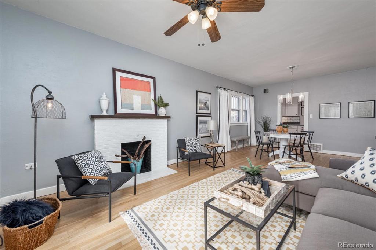
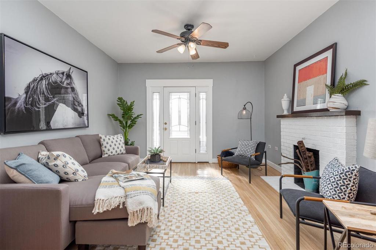
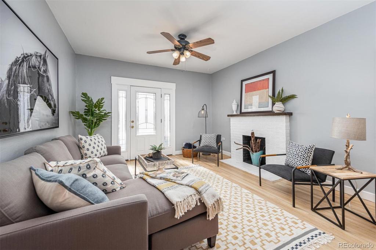
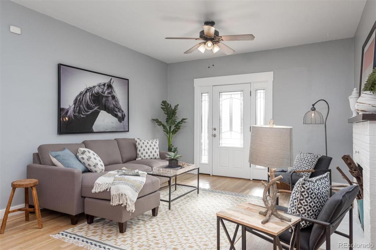
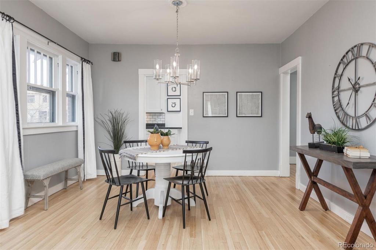
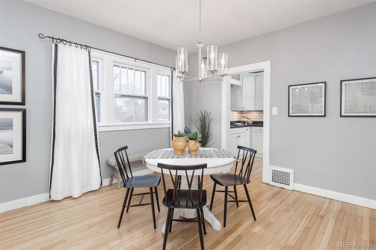
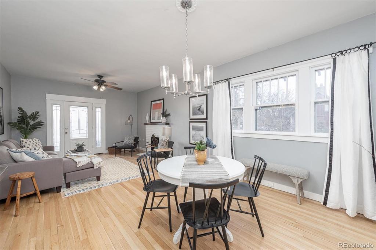
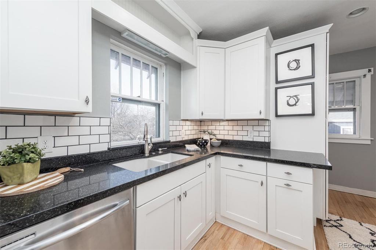
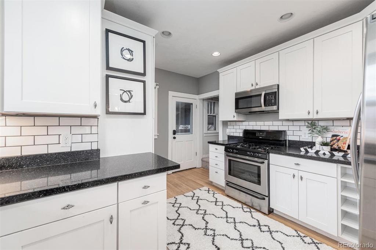
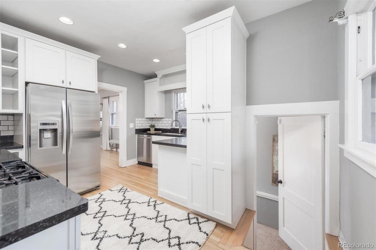
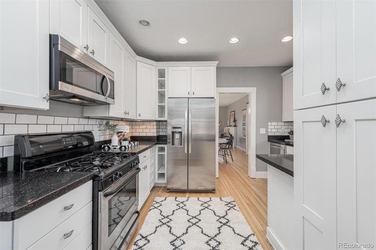
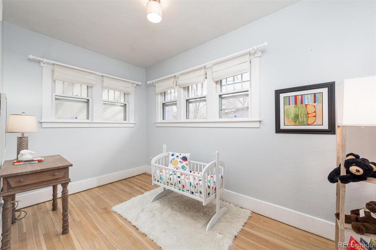
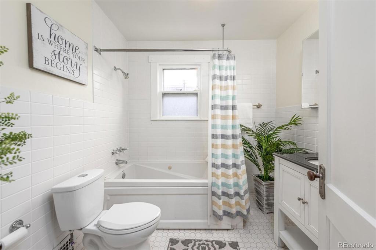
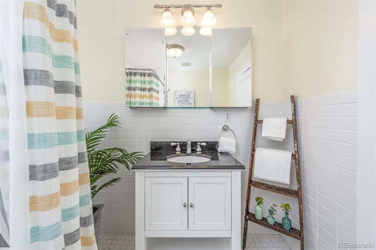
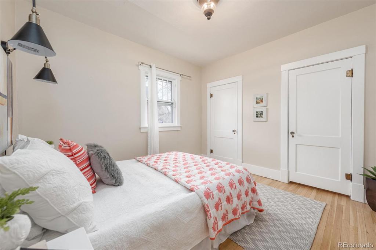
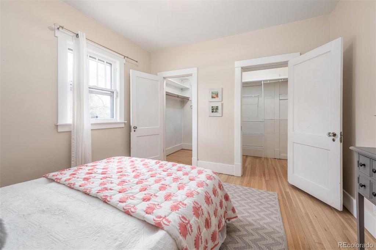
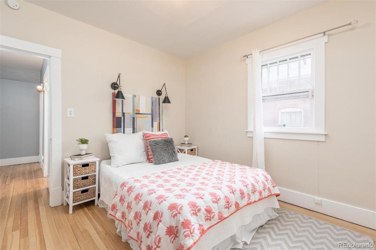
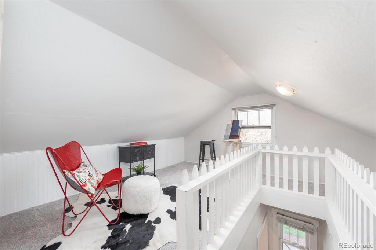
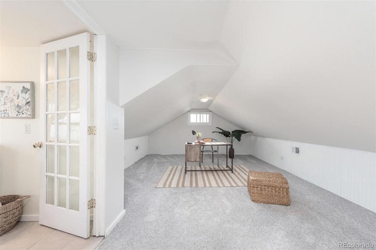
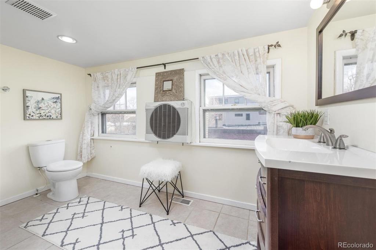
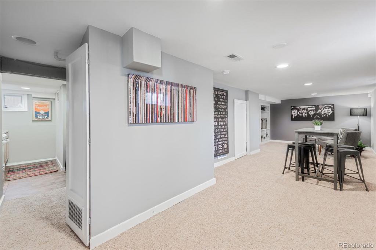
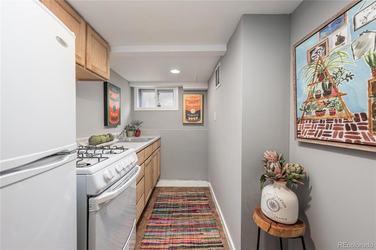
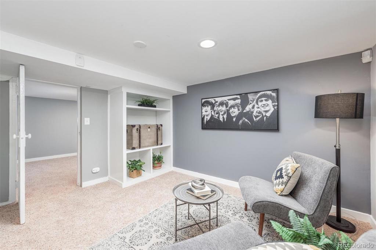
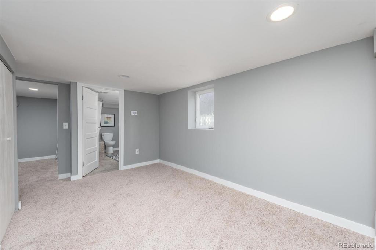
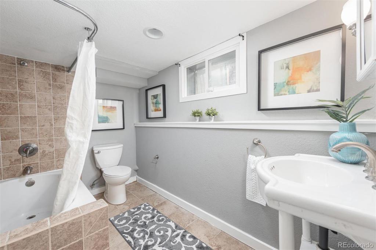
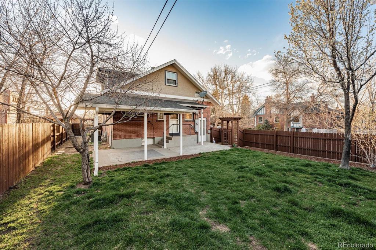
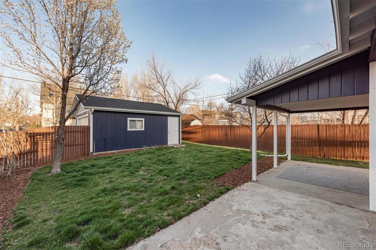
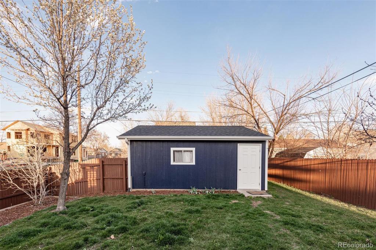
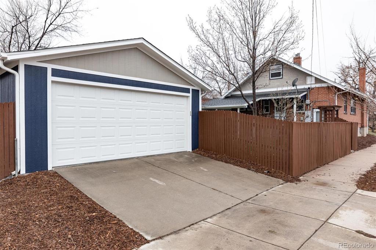
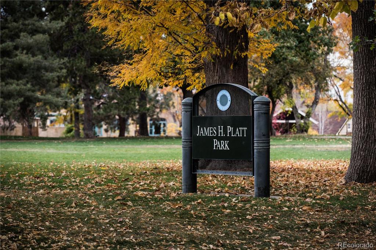
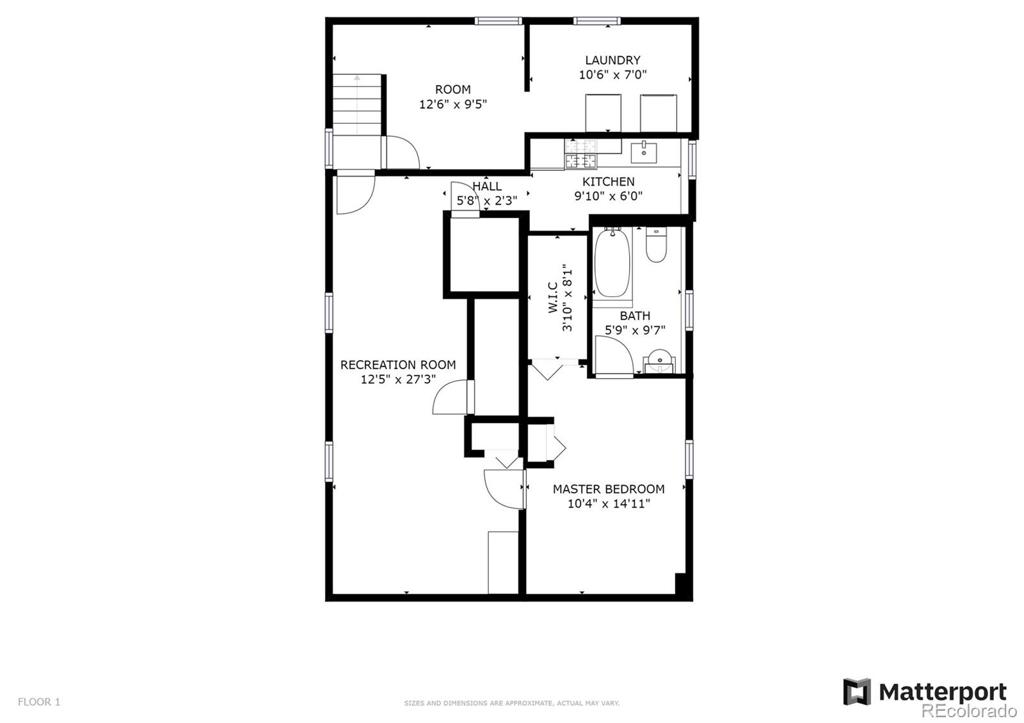
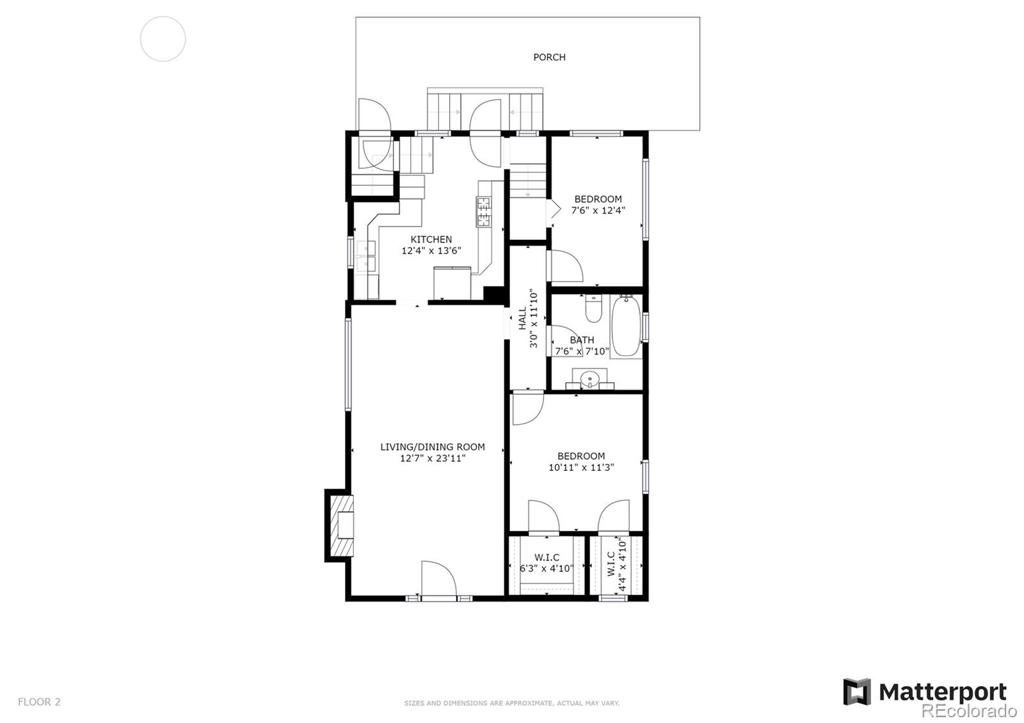
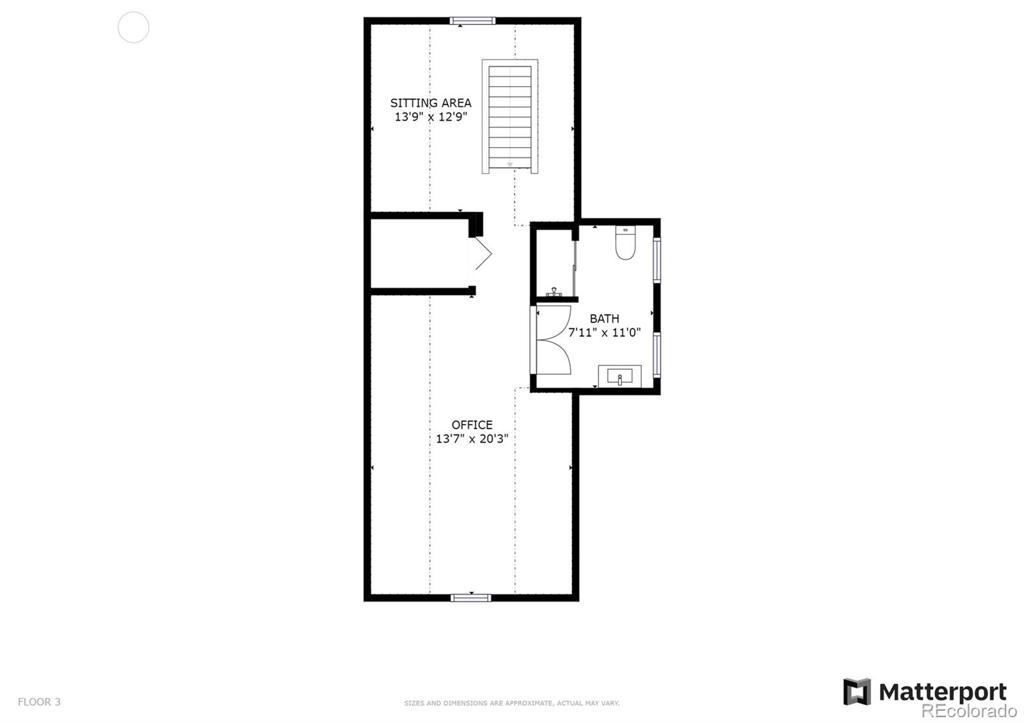


 Menu
Menu


