1213 N Perry Street
Denver, CO 80204 — Denver county
Price
$615,000
Sqft
1850.00 SqFt
Baths
3
Beds
3
Description
Welcome to Perry Station Five Townhomes! Only 2 units remaining. Spacious modern townhome at a premier West Colfax location. Steps away from Perry light rail station and blocks from Sloan’s lake, Alamo Draft House, Seedstock Brewery, Happy Leaf Kombucha, Sloan's Tap and Burger and more. High end architecture provides abundant sunlight and functional design. Enjoy main floor living when you walk in the front door with 2 car attached garage in the basement and TONS of storage space. Gourmet kitchen with grand kitchen island, soft close cabinets, Samsung stainless-steel appliances, Quartz counters, and huge walk-in pantry. Red oak hardwood floors throughout main floor. Wired with smart security system and smart locks. Designer appointed finishes. Luxurious 3rd floor master suite and large outdoor living area with mountain views. Enjoy your rooftop living space rain or shine with a covered area and sleek pergola. Rooftop living area engineered to accommodate your hot tub! Living room and rooftop deck wired for sound system. Gas line ready on rooftop deck for your grill. This home is unlike anything else in the area. Easy access to I-25 and 6th ave. 12 minute light rail ride from Perry Station to Union Station. No HOA. Party wall agreement.
Property Level and Sizes
SqFt Lot
871.20
Lot Features
Audio/Video Controls, Eat-in Kitchen, Jack & Jill Bath, Kitchen Island, Master Suite, Open Floorplan, Pantry, Quartz Counters, Smart Thermostat, Walk-In Closet(s), Wired for Data
Lot Size
0.02
Foundation Details
Structural
Basement
Exterior Entry,Finished,Interior Entry/Standard,Unfinished,Walk-Out Access
Common Walls
2+ Common Walls
Interior Details
Interior Features
Audio/Video Controls, Eat-in Kitchen, Jack & Jill Bath, Kitchen Island, Master Suite, Open Floorplan, Pantry, Quartz Counters, Smart Thermostat, Walk-In Closet(s), Wired for Data
Appliances
Dishwasher, Disposal, Electric Water Heater, Freezer, Microwave, Oven, Refrigerator, Tankless Water Heater
Laundry Features
In Unit, Laundry Closet
Electric
Central Air
Flooring
Carpet, Tile, Wood
Cooling
Central Air
Heating
Forced Air
Fireplaces Features
Wood Burning Stove
Utilities
Cable Available, Electricity Connected, Internet Access (Wired), Natural Gas Connected, Phone Available
Exterior Details
Features
Balcony, Gas Valve, Lighting, Rain Gutters
Patio Porch Features
Covered,Deck,Rooftop
Lot View
City,Mountain(s)
Water
Public
Sewer
Public Sewer
Land Details
PPA
30500000.00
Road Frontage Type
Public Road
Road Responsibility
Public Maintained Road
Road Surface Type
Paved
Garage & Parking
Parking Spaces
1
Parking Features
Concrete, Insulated, Lift, Lighted, Storage, Underground
Exterior Construction
Roof
Membrane
Construction Materials
Concrete, Frame, Stone, Stucco
Architectural Style
Urban Contemporary
Exterior Features
Balcony, Gas Valve, Lighting, Rain Gutters
Security Features
Secured Garage/Parking,Smart Locks,Smart Security System,Smoke Detector(s)
Builder Name 2
Renovar
Builder Source
Builder
Financial Details
PSF Total
$329.73
PSF Finished
$329.73
PSF Above Grade
$359.03
Previous Year Tax
2328.63
Year Tax
2019
Primary HOA Fees
0.00
Location
Schools
Elementary School
Colfax
Middle School
Lake Int'l
High School
North
Walk Score®
Contact me about this property
James T. Wanzeck
RE/MAX Professionals
6020 Greenwood Plaza Boulevard
Greenwood Village, CO 80111, USA
6020 Greenwood Plaza Boulevard
Greenwood Village, CO 80111, USA
- (303) 887-1600 (Mobile)
- Invitation Code: masters
- jim@jimwanzeck.com
- https://JimWanzeck.com
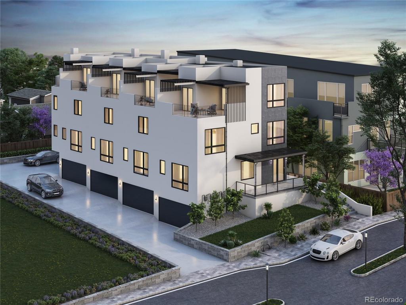
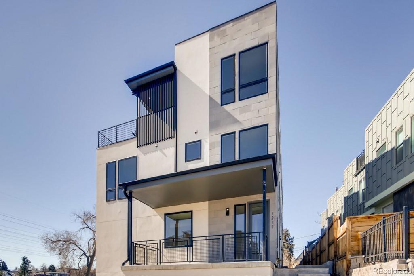
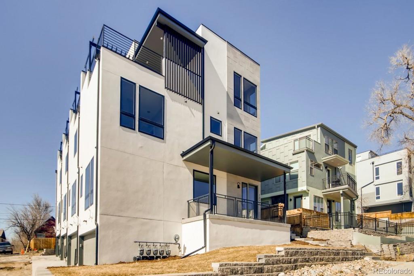
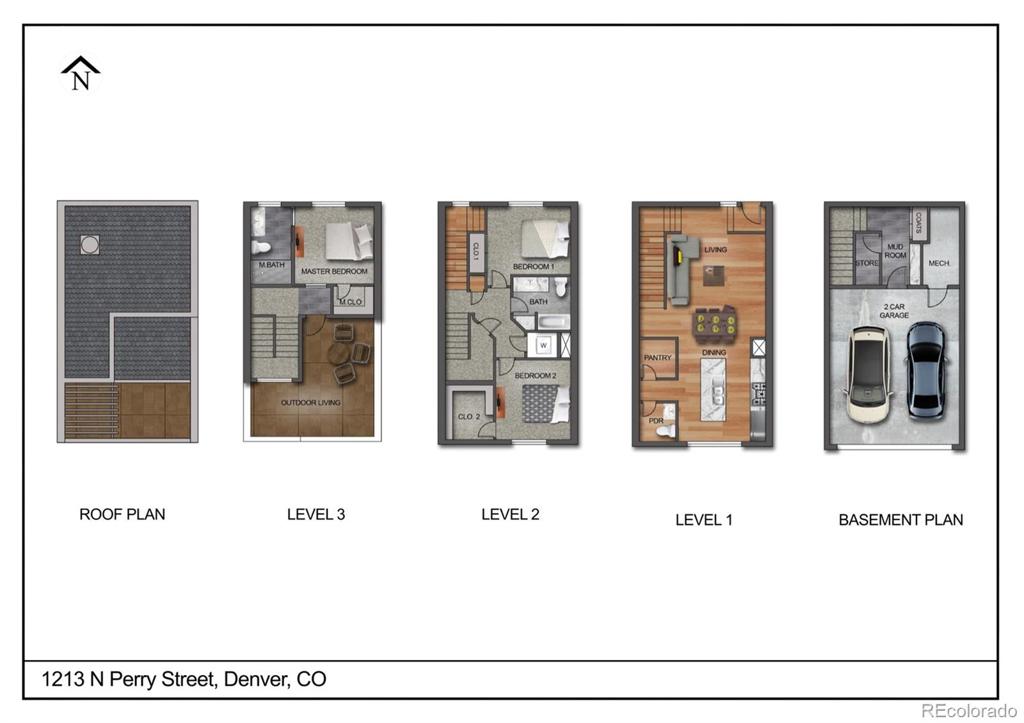
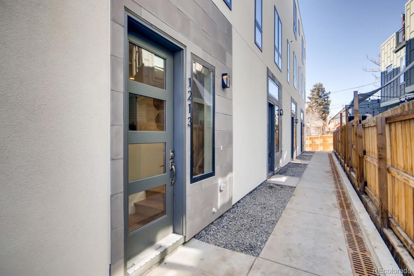
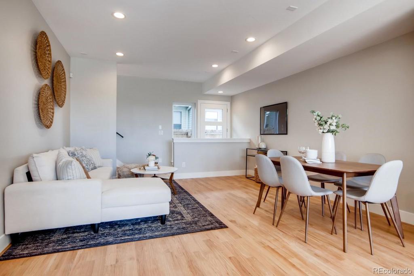
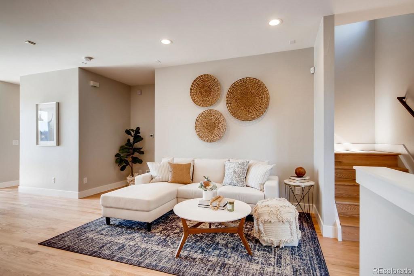
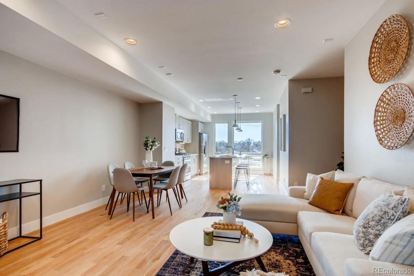
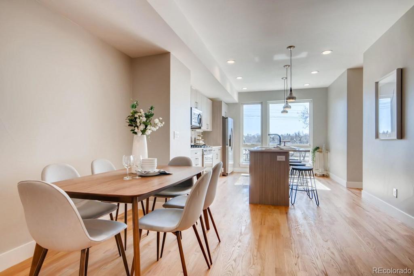
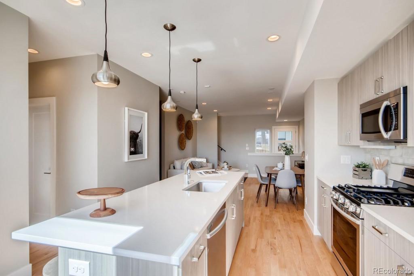
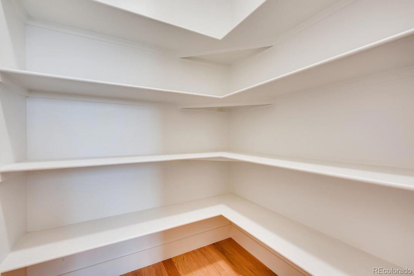
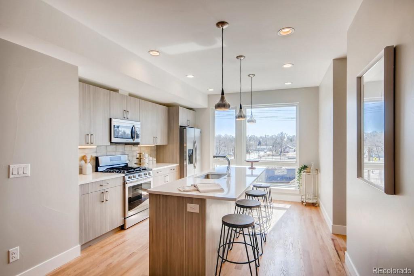
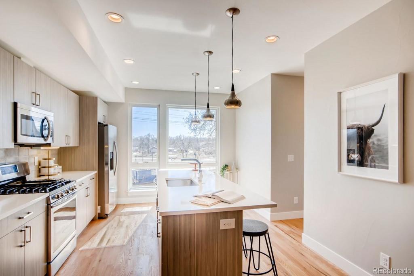
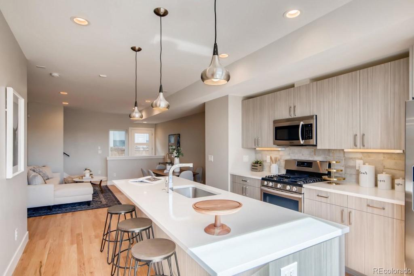
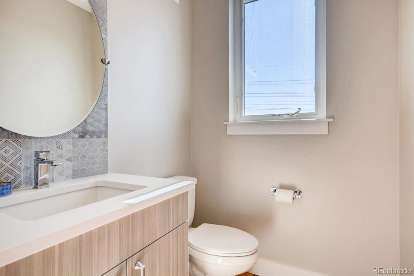
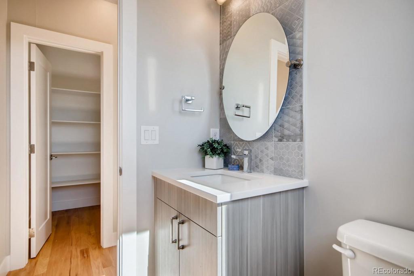
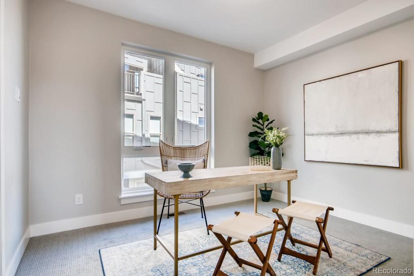
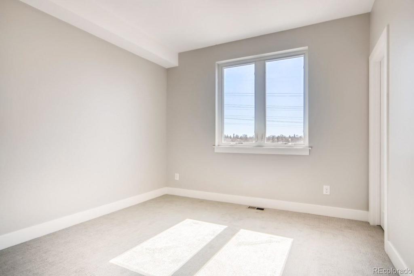
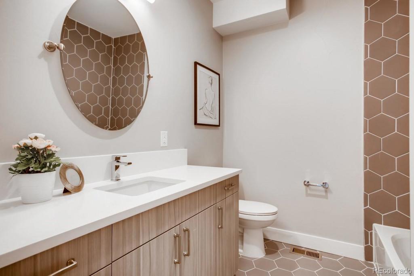
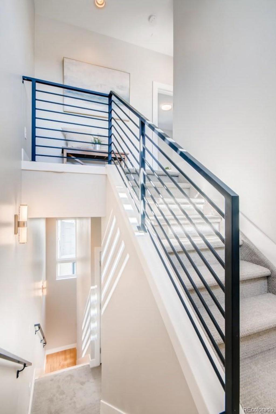
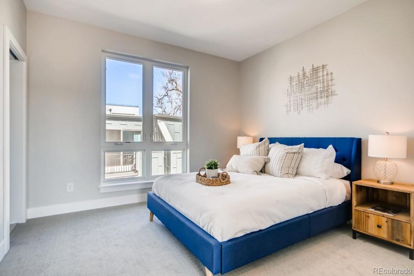
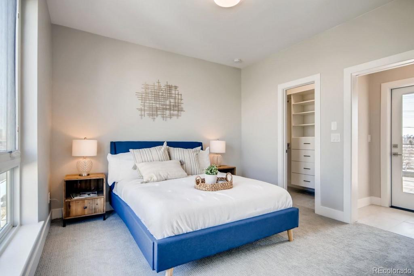
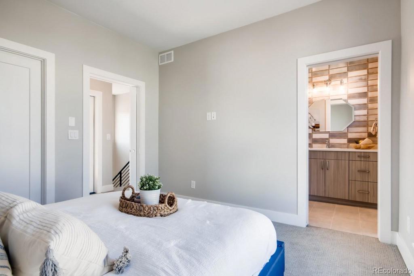
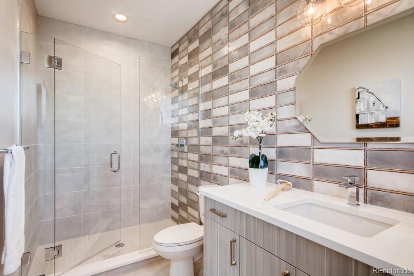
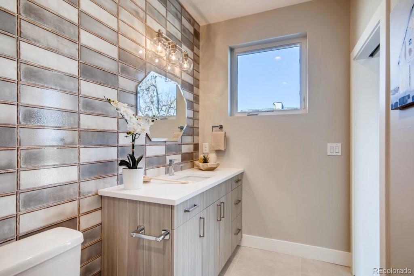
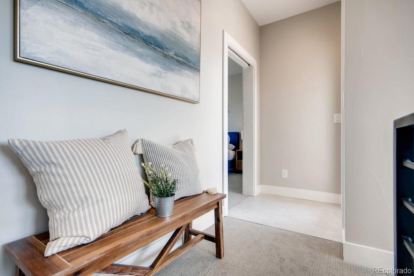
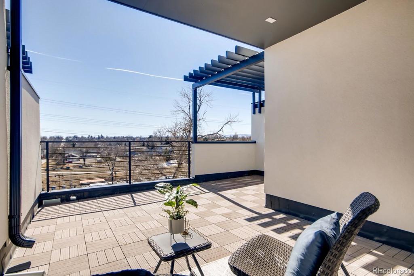
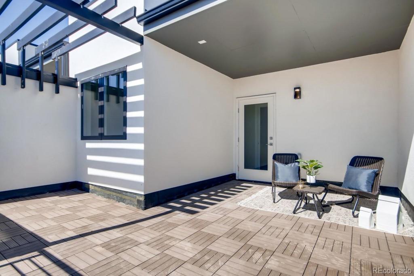
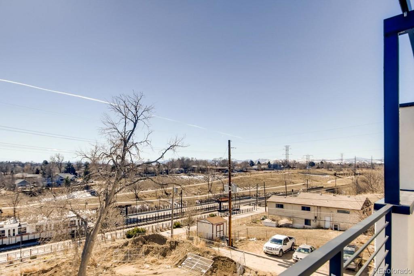
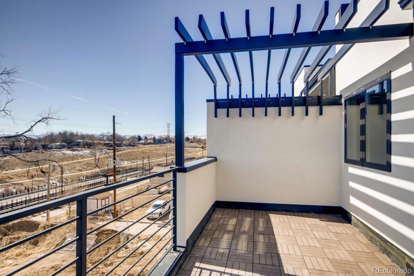


 Menu
Menu


