1143 Auraria Parkway #305
Denver, CO 80204 — Denver county
Price
$725,000
Sqft
1628.00 SqFt
Baths
2
Beds
2
Description
History meets modern in this fantastic loft in the heart of the city. Two floors offer 1,628 square feet of living space, complete with 2 bedroom suites and an enormous outdoor patio. The main floor boasts historic brick walls and high ceilings with a custom wood beam finish. An open, gourmet kitchen is complete with a gas stove range, vented hood, double oven and stainless steel appliances. Off of the side of the kitchen, a sunroom with glass ceilings is the perfect sunny corner of the house and flows into an open living area. Wooden barn doors open up to the main floor den — complete with built-in wall cabinets and a swivel murphy bed that transforms the space into a second bedroom. Upstairs, an updated master suite boasts high ceilings and a luxurious master bathroom. Soak in unobstructed views of the city from the wrap-around patio, one of the largest in the building! Live at the heart of it all — blocks away from Union Station, the Pepsi Center and endless shops and restaurants.When showing this home: 1) Please have all parties wear a mask at all times. Buyers and buyer’s agent(s) must provide their own masks., 2) Please wear gloves at all times – these are provided in the house 3) Please wear shoe coverings at all times – these are provided in the house 4) When leaving the property, please take your gloves, masks and shoe coverings with you, please do not leave them at the house 5) Please follow social distancing guidelines, 6 ft apart between parties 6) Please leave lights as you found them 7) Please do not use the restrooms in the house 8) If you or any buyer is sick, please do not enter the home.
Property Level and Sizes
SqFt Lot
8789.00
Lot Features
Built-in Features, Ceiling Fan(s), Eat-in Kitchen, Elevator, Entrance Foyer, Five Piece Bath, Granite Counters, Jet Action Tub, Kitchen Island, Primary Suite, Open Floorplan, Smart Thermostat, Vaulted Ceiling(s)
Lot Size
0.20
Interior Details
Interior Features
Built-in Features, Ceiling Fan(s), Eat-in Kitchen, Elevator, Entrance Foyer, Five Piece Bath, Granite Counters, Jet Action Tub, Kitchen Island, Primary Suite, Open Floorplan, Smart Thermostat, Vaulted Ceiling(s)
Appliances
Cooktop, Dishwasher, Disposal, Double Oven, Dryer, Microwave, Range Hood, Refrigerator, Washer
Electric
Central Air
Flooring
Tile, Wood
Cooling
Central Air
Heating
Forced Air, Natural Gas
Utilities
Cable Available, Electricity Available, Electricity Connected, Internet Access (Wired), Natural Gas Available, Natural Gas Connected, Phone Available
Exterior Details
Features
Balcony, Lighting
Patio Porch Features
Rooftop,Wrap Around
Lot View
City,Mountain(s)
Water
Public
Sewer
Public Sewer
Land Details
PPA
3560500.00
Road Frontage Type
Public Road
Road Responsibility
Public Maintained Road
Road Surface Type
Paved
Garage & Parking
Parking Spaces
1
Exterior Construction
Roof
Other
Construction Materials
Brick
Architectural Style
Loft
Exterior Features
Balcony, Lighting
Window Features
Skylight(s)
Security Features
Key Card Entry,Smart Locks
Builder Source
Public Records
Financial Details
PSF Total
$437.41
PSF Finished
$437.41
PSF Above Grade
$437.41
Previous Year Tax
2919.00
Year Tax
2019
Primary HOA Management Type
Professionally Managed
Primary HOA Name
accu
Primary HOA Phone
303-773-1121
Primary HOA Fees Included
Insurance, Maintenance Grounds, Maintenance Structure, Sewer, Snow Removal, Trash, Water
Primary HOA Fees
479.00
Primary HOA Fees Frequency
Monthly
Primary HOA Fees Total Annual
5748.00
Location
Schools
Elementary School
Greenlee
Middle School
Greenlee
High School
West
Walk Score®
Contact me about this property
James T. Wanzeck
RE/MAX Professionals
6020 Greenwood Plaza Boulevard
Greenwood Village, CO 80111, USA
6020 Greenwood Plaza Boulevard
Greenwood Village, CO 80111, USA
- (303) 887-1600 (Mobile)
- Invitation Code: masters
- jim@jimwanzeck.com
- https://JimWanzeck.com
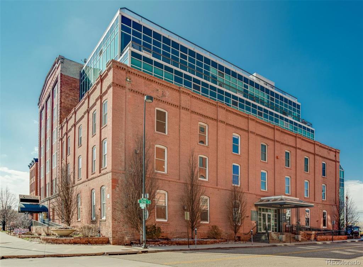
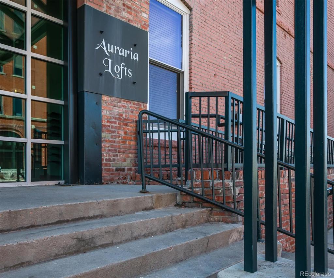
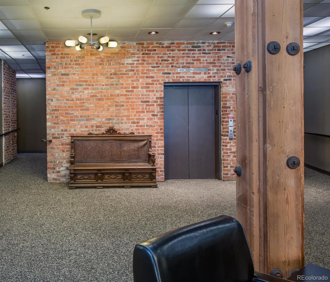
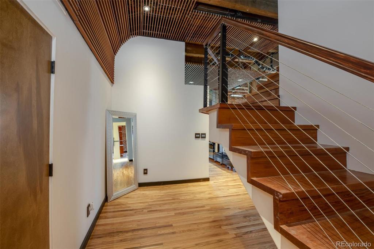
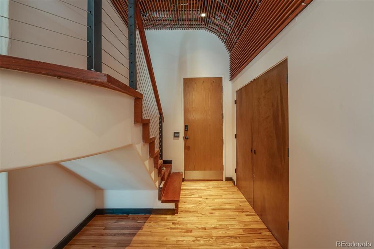
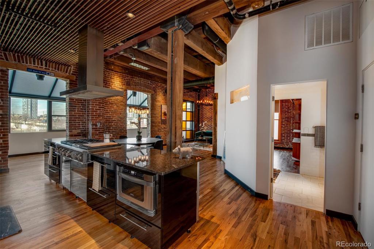
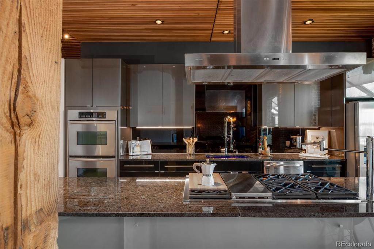
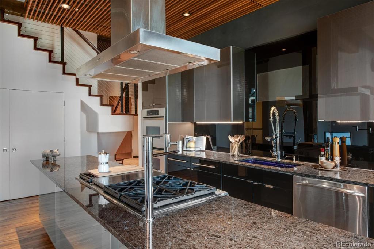
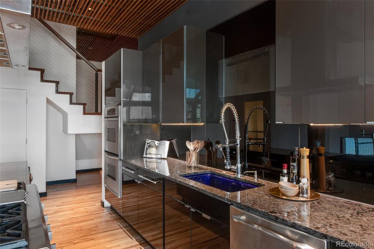
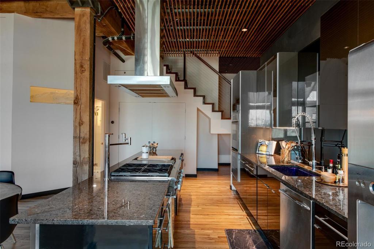
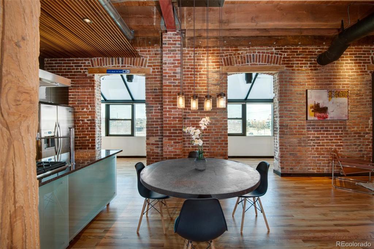
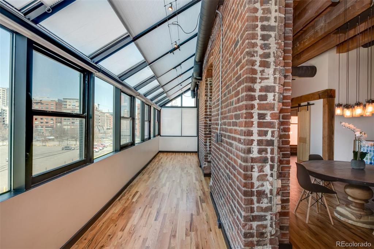
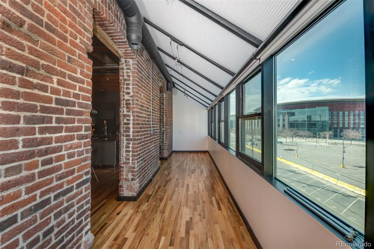
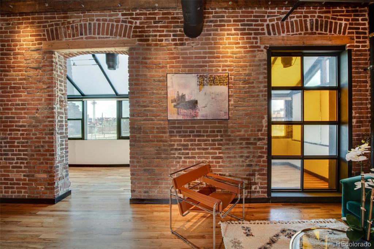
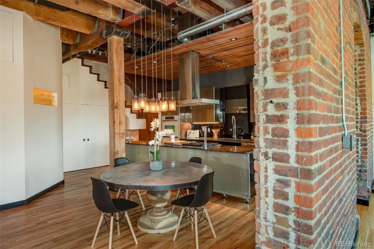
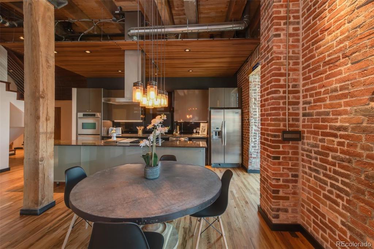
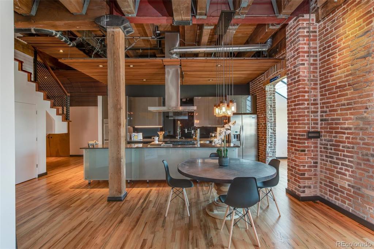
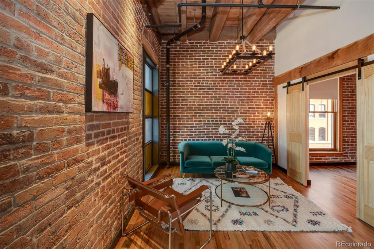
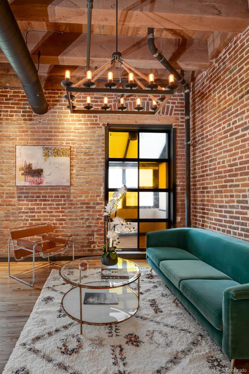
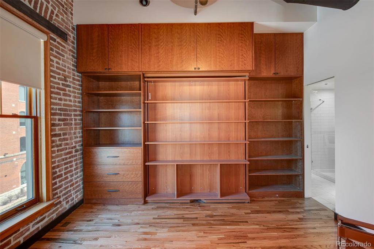
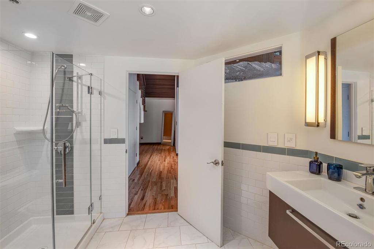
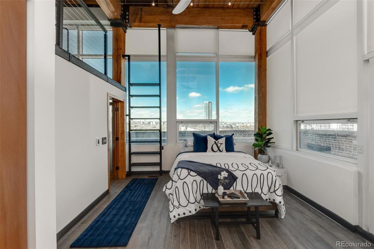
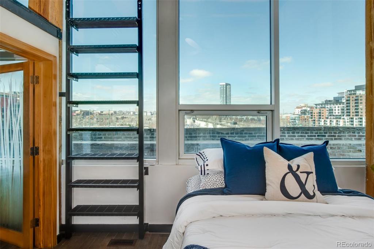
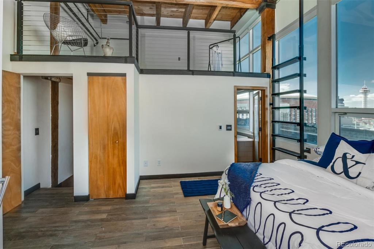
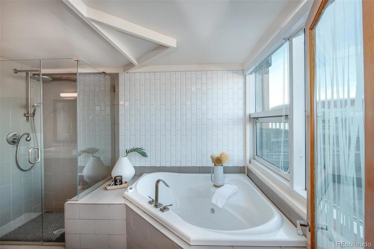
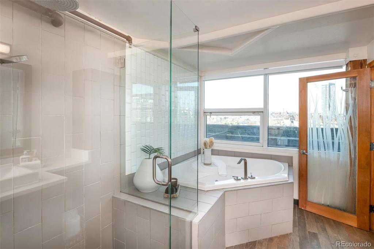
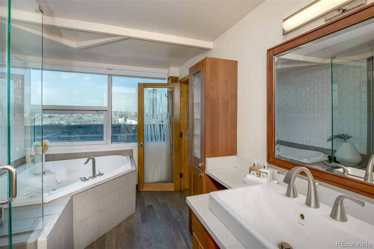
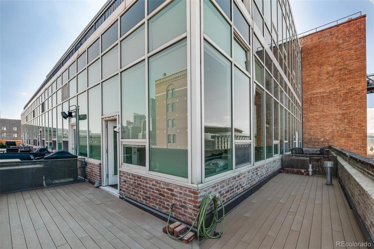
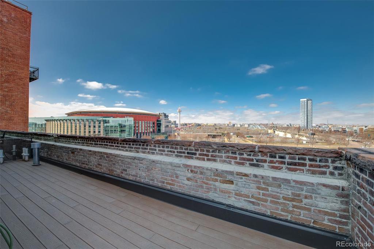
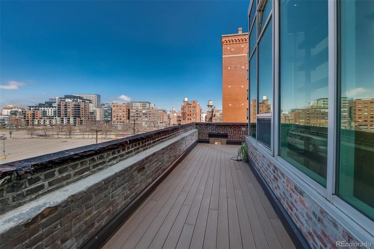
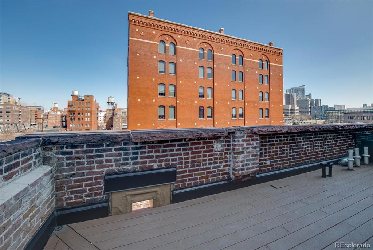
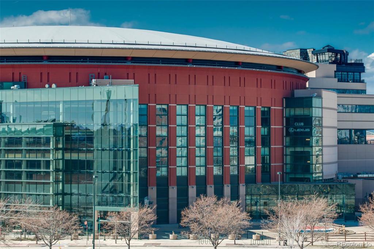
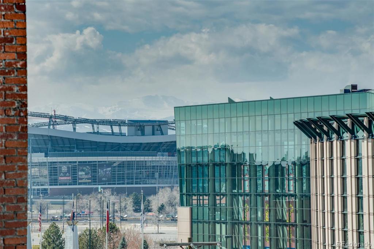
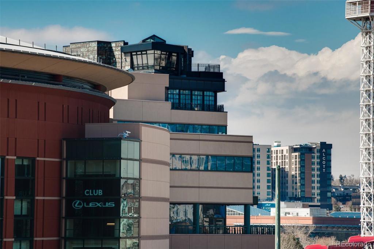
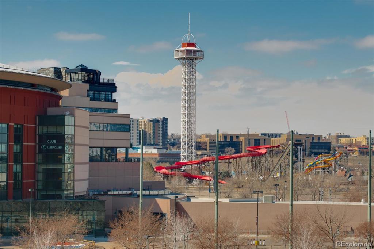
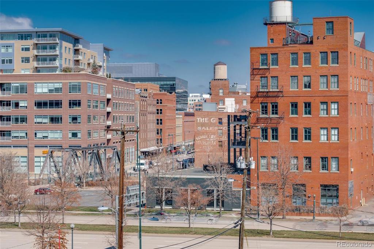
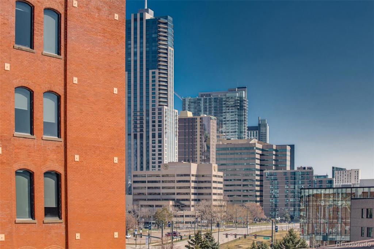


 Menu
Menu


