5277 Yankakee Drive
Castle Rock, CO 80108 — Douglas county
Price
$1,095,000
Sqft
5589.00 SqFt
Baths
5
Beds
3
Description
Ideal for those who favor the luxury, yet low-maintenance, lifestyle • Amazing interior location with majectic towering Pines-serene wooded lot • Natural wood, tile and stone finishes, cherry hardwood floors • Open concept great room and kitchen with 2 story fireplace • Gourmet kitchen showcases a large center island with bar-top seating, custom cabinetry, 6-burner Wolfe range and SubZero refrigerators • Eat-In kitchen expands to the spacious deck ideal for entertaining with built-in grill • Elegant dining room and centrally located study with custom bookcases • Main floor master suite with en suite bathroom, custom walk-in closet and conveniently connected laundry room • Finished walk-out features a family room , 3-sided fireplace, bar/wine nook, rec room and flex space which can easliy be converted to a 4th bedroom, full steam bath ready to enjoy • Lots of storage and concrete vault • Second floor has 2 additional bedrooms each with beautifully appointed bathrooms, away from it all.
Property Level and Sizes
SqFt Lot
10585.00
Lot Features
Master Suite, Central Vacuum, Eat-in Kitchen, Five Piece Bath, Granite Counters, Kitchen Island, Open Floorplan, Pantry, Smoke Free, Tile Counters, Utility Sink, Vaulted Ceiling(s), Walk-In Closet(s), Wet Bar
Lot Size
0.24
Foundation Details
Concrete Perimeter,Slab,Structural
Basement
Finished,Full,Walk-Out Access
Interior Details
Interior Features
Master Suite, Central Vacuum, Eat-in Kitchen, Five Piece Bath, Granite Counters, Kitchen Island, Open Floorplan, Pantry, Smoke Free, Tile Counters, Utility Sink, Vaulted Ceiling(s), Walk-In Closet(s), Wet Bar
Appliances
Dishwasher, Disposal, Microwave, Oven, Range Hood, Refrigerator, Self Cleaning Oven, Wine Cooler
Electric
Central Air
Flooring
Carpet, Tile, Wood
Cooling
Central Air
Heating
Forced Air, Natural Gas
Fireplaces Features
Basement, Gas, Gas Log, Great Room, Master Bedroom
Utilities
Cable Available, Electricity Available, Natural Gas Available, Natural Gas Connected
Exterior Details
Features
Barbecue
Patio Porch Features
Covered,Deck,Front Porch,Patio
Water
Public
Sewer
Community
Land Details
PPA
4479166.67
Road Frontage Type
Public Road
Road Surface Type
Paved
Garage & Parking
Parking Spaces
1
Parking Features
Garage, Concrete, Dry Walled, Floor Coating
Exterior Construction
Roof
Concrete
Construction Materials
Concrete, Frame, Stone, Stucco
Exterior Features
Barbecue
Window Features
Double Pane Windows, Window Coverings
Security Features
Smoke Detector(s)
Builder Name 2
Summit Chalet
Builder Source
Public Records
Financial Details
PSF Total
$192.34
PSF Finished All
$206.22
PSF Finished
$206.22
PSF Above Grade
$324.68
Previous Year Tax
7153.00
Year Tax
2017
Primary HOA Management Type
Self Managed
Primary HOA Name
Caslet Pines Village
Primary HOA Phone
303-814-1345
Primary HOA Website
Thevillagecastlepines.com
Primary HOA Amenities
Clubhouse,Fitness Center,Gated,Golf Course,Pool,Tennis Court(s),Trail(s)
Primary HOA Fees Included
Maintenance Grounds, On-Site Check In, Recycling, Road Maintenance, Snow Removal, Trash
Primary HOA Fees
206.25
Primary HOA Fees Frequency
Monthly
Primary HOA Fees Total Annual
5031.00
Location
Schools
Elementary School
Buffalo Ridge
Middle School
Rocky Heights
High School
Rock Canyon
Walk Score®
Contact me about this property
James T. Wanzeck
RE/MAX Professionals
6020 Greenwood Plaza Boulevard
Greenwood Village, CO 80111, USA
6020 Greenwood Plaza Boulevard
Greenwood Village, CO 80111, USA
- (303) 887-1600 (Mobile)
- Invitation Code: masters
- jim@jimwanzeck.com
- https://JimWanzeck.com
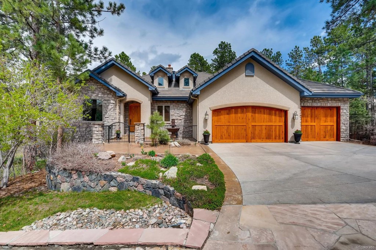
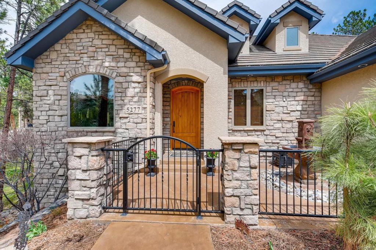
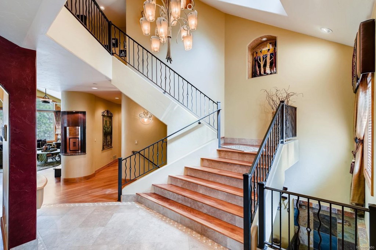
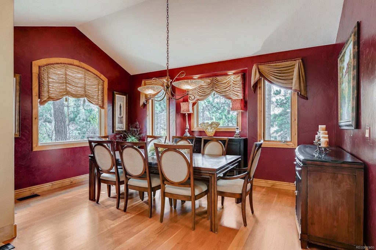
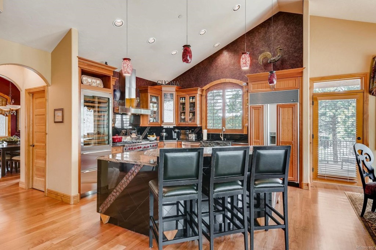
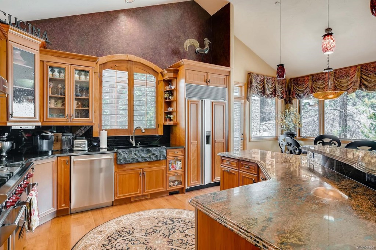
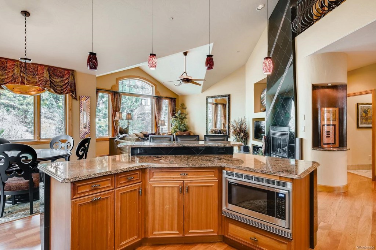
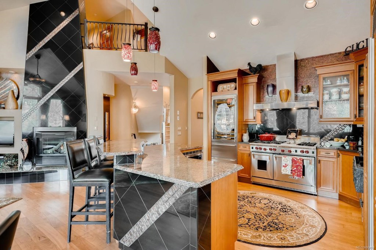
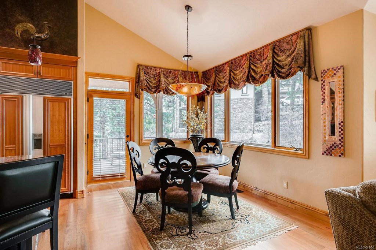
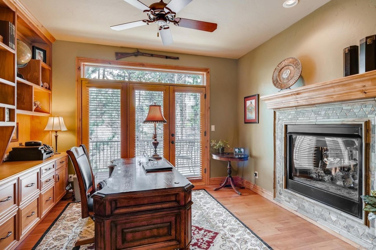
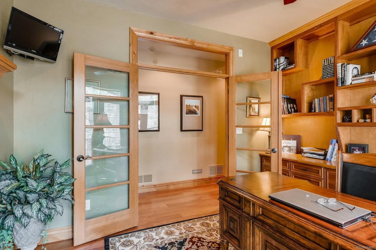
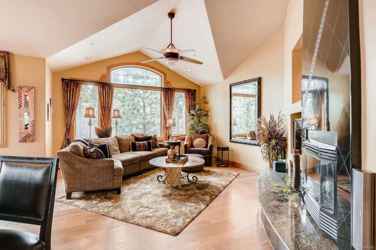
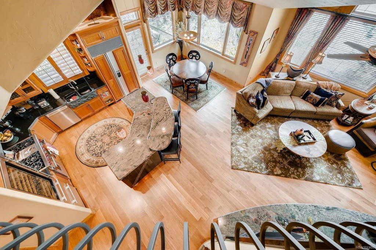
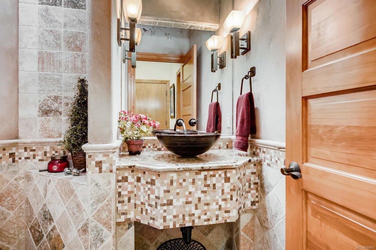
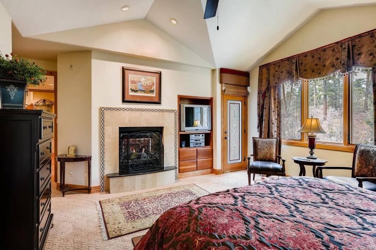
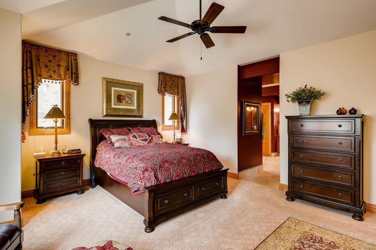
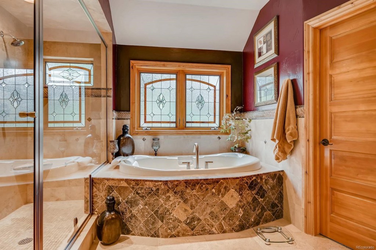
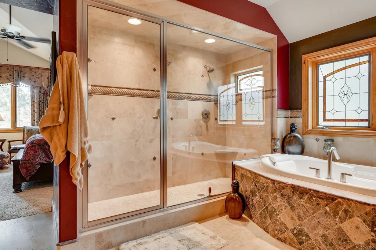
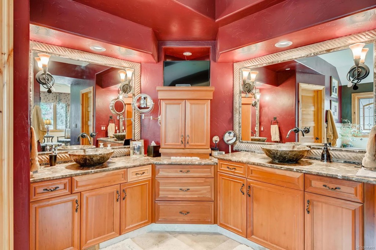
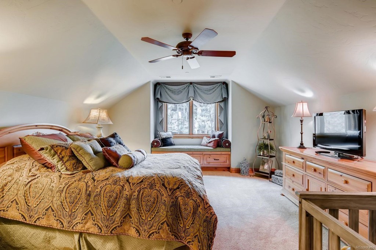
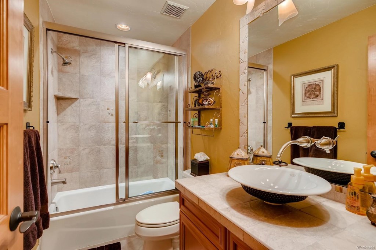
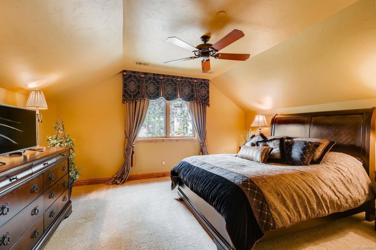
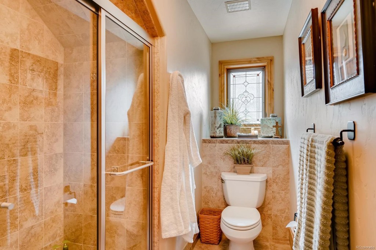
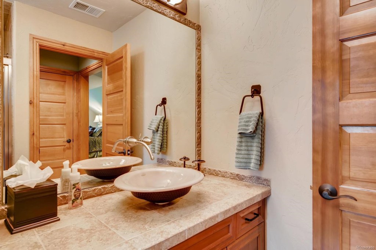
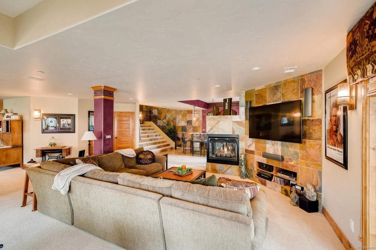
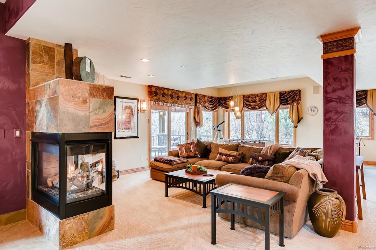
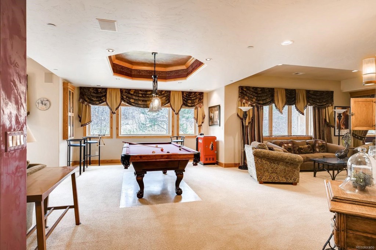
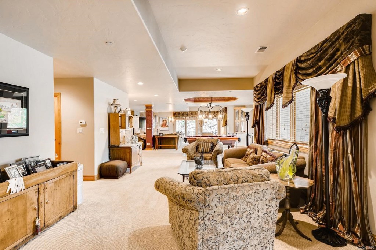
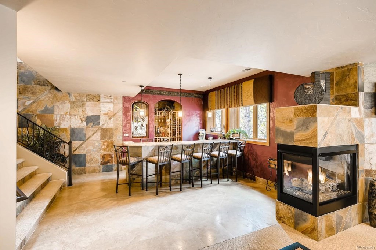
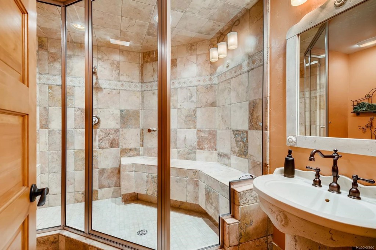
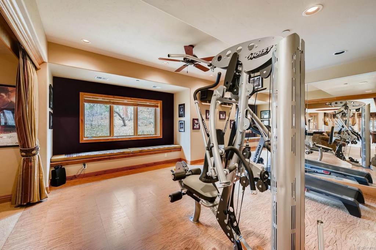
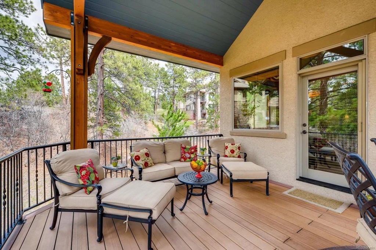
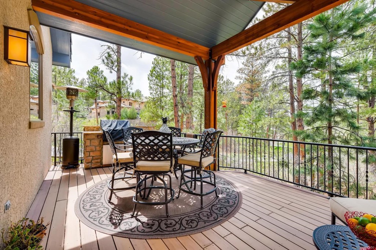
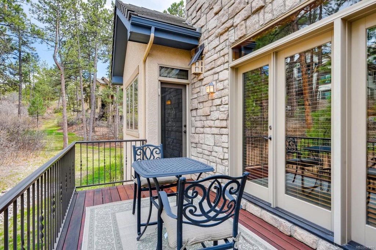
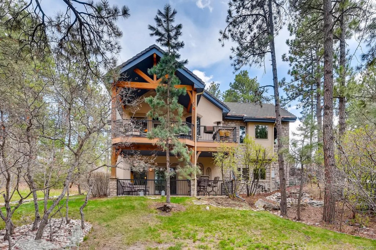


 Menu
Menu


