11587 Birch Street
Thornton, CO 80233 — Adams county
Price
$395,000
Sqft
2190.00 SqFt
Baths
2
Beds
3
Description
Bring all of your toys to this amazing Woodglen home. Perfectly situated on a over-sized corner lot with a park-like setting and over $40K in custom cement work to add an RV parking area and a storage shed that is perfect for your boat or RV's...No HOA's here!!! This incredible home as so much to offer. The spacious open floor plan lives larger than the sq.ft. shows with an abundance of living space and entertainment areas. The large eat-in kitchen has been nicely updated with Hickory wood cabinets and all appliances are included. The perfectly situated family room features a classic brick fireplace and offers easy access to the amazing outdoor living area. The main floor is complete with a formal living room with beautiful bay style window, guest bathroom with custom tile accents and shower enclosure, and a convenient laundry area. The upper level has three large bedrooms and a full bathroom. The basement has been fully finished to add an open recreation room with a bar area and unfinished storage space. The outdoor living space of this home is second to none. The fully enclosed patio area offers year-round space to enjoy BBQ's or everyday meals. This space is climate controlled with an evaporative cooler for the summer compfort and passively heated for winter enjoyment. There is a second covered patio area that opens into the perfectly manicured backyard. Want to garden? There is plenty of space to grow and maintain your own private harvest. This remarkable home offers too much to list...Newer windows, sprinkler system, newer paint, extended driveway, 2 car attached garage, RV parking with street access, and pride of ownership. Woodglen is conveniently located to shopping, restaurants, I-25 and E470. Hurry to this one!!!
Property Level and Sizes
SqFt Lot
9265.00
Lot Features
Jack & Jill Bath, Laminate Counters, Open Floorplan, Walk-In Closet(s)
Lot Size
0.21
Foundation Details
Slab
Basement
Finished,Partial
Interior Details
Interior Features
Jack & Jill Bath, Laminate Counters, Open Floorplan, Walk-In Closet(s)
Appliances
Dishwasher, Disposal, Gas Water Heater, Microwave, Oven, Refrigerator
Electric
Evaporative Cooling
Flooring
Carpet, Tile
Cooling
Evaporative Cooling
Heating
Forced Air
Exterior Details
Features
Garden, Private Yard
Patio Porch Features
Covered,Deck,Patio
Water
Public
Sewer
Public Sewer
Land Details
PPA
1976190.48
Road Surface Type
Paved
Garage & Parking
Parking Spaces
1
Parking Features
Concrete
Exterior Construction
Roof
Composition
Construction Materials
Brick, Frame, Wood Siding
Exterior Features
Garden, Private Yard
Builder Source
Public Records
Financial Details
PSF Total
$189.50
PSF Finished
$208.02
PSF Above Grade
$249.70
Previous Year Tax
1722.00
Year Tax
2019
Primary HOA Fees
0.00
Location
Schools
Elementary School
Cherry Drive
Middle School
Shadow Ridge
High School
Mountain Range
Walk Score®
Contact me about this property
James T. Wanzeck
RE/MAX Professionals
6020 Greenwood Plaza Boulevard
Greenwood Village, CO 80111, USA
6020 Greenwood Plaza Boulevard
Greenwood Village, CO 80111, USA
- (303) 887-1600 (Mobile)
- Invitation Code: masters
- jim@jimwanzeck.com
- https://JimWanzeck.com
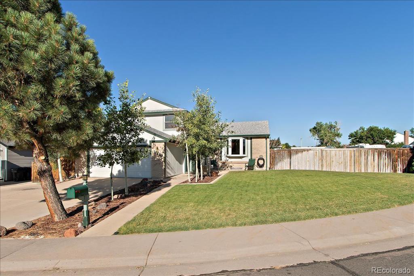
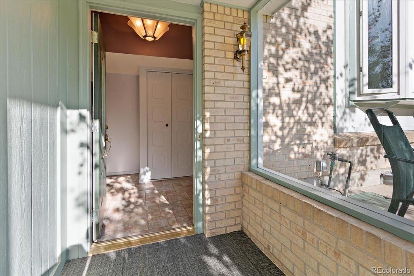
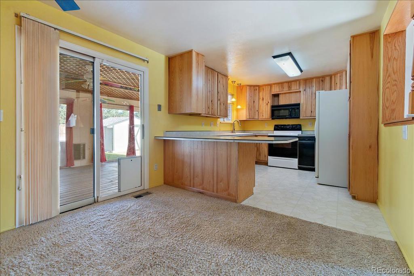
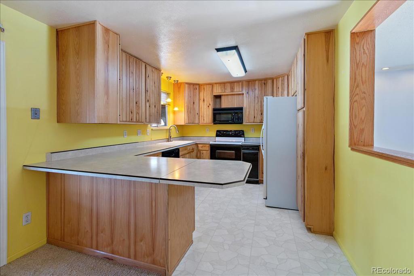
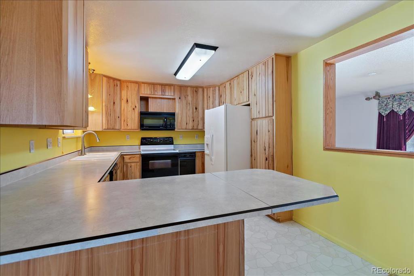
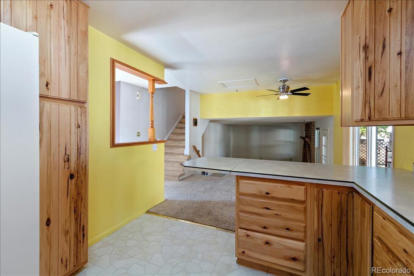
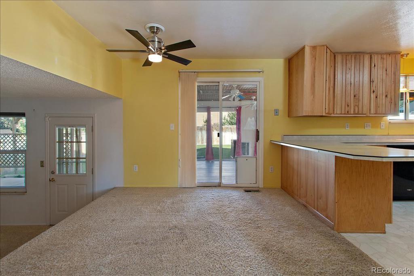
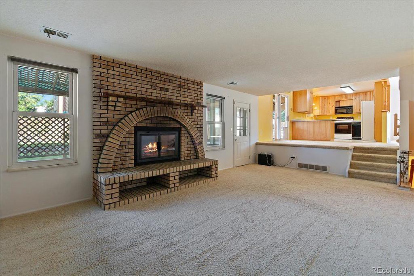
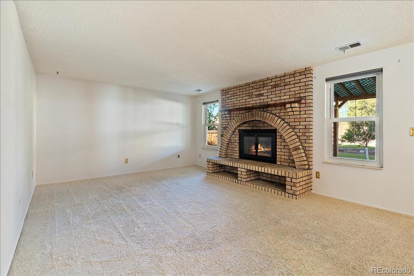
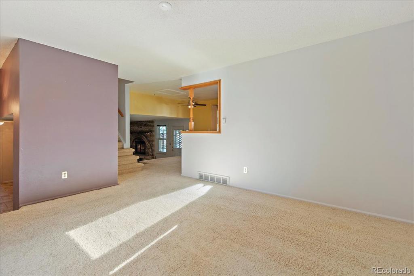
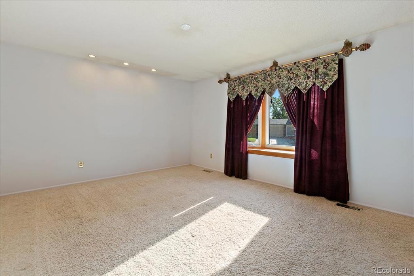
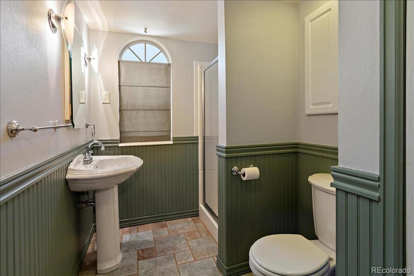
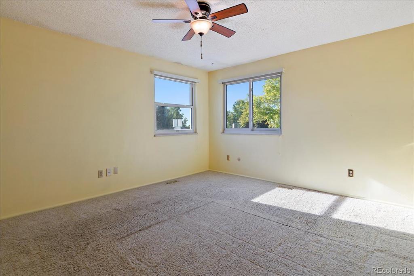
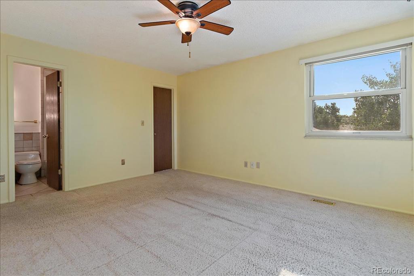
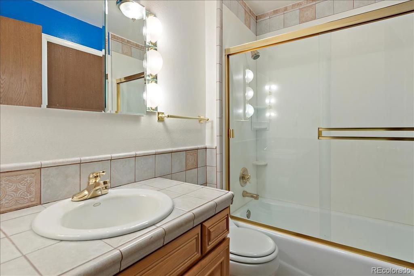
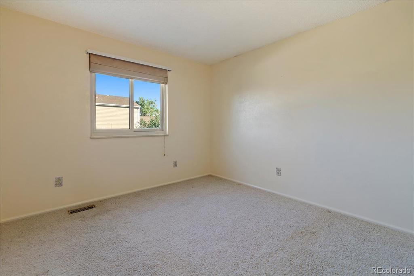
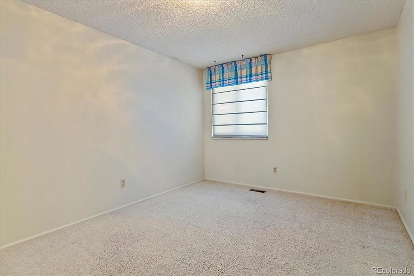
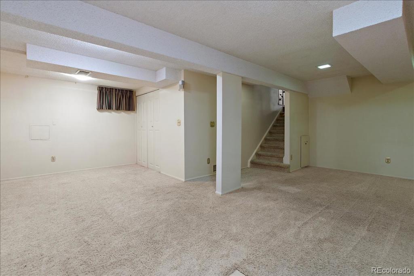
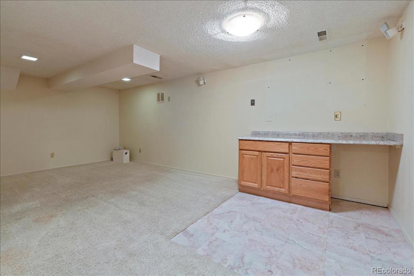
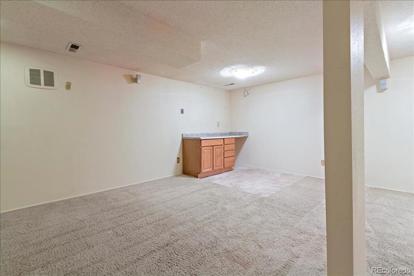
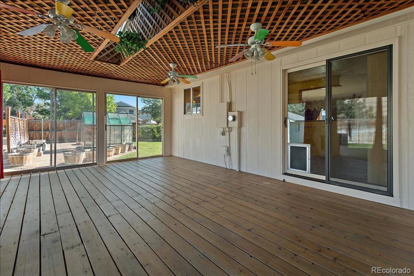
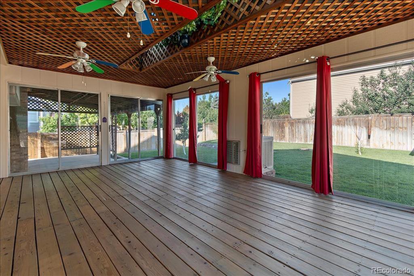
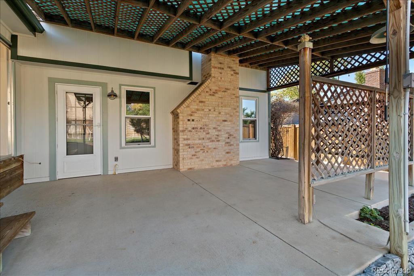
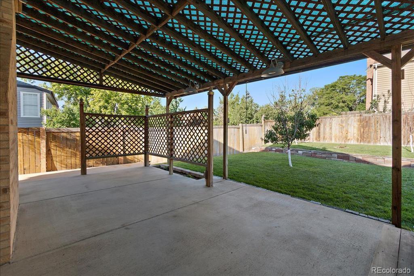
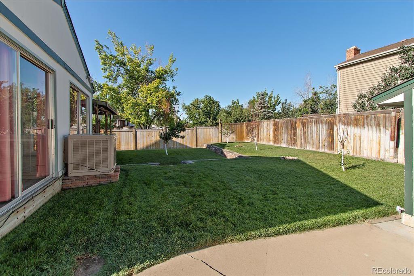
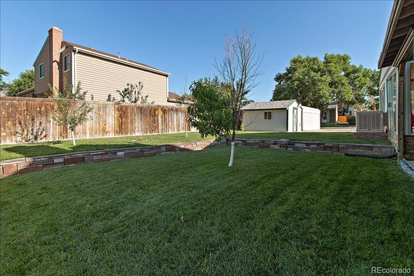
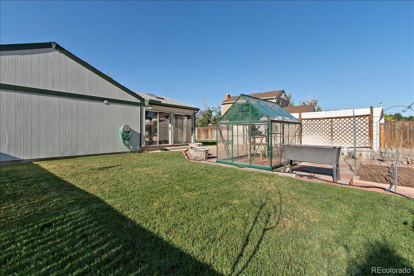
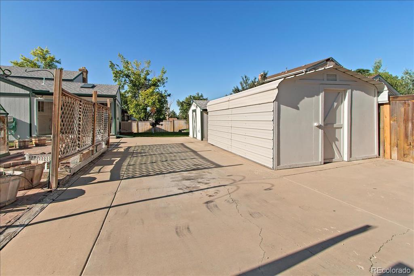
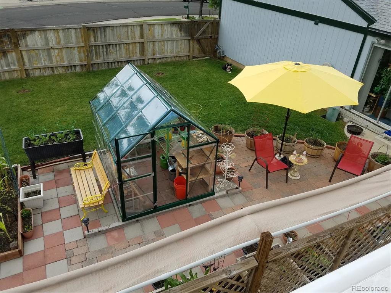
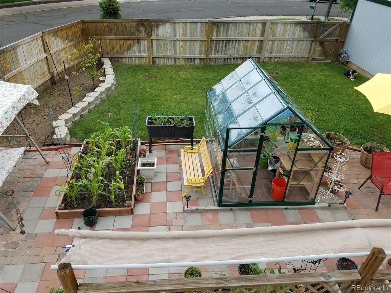


 Menu
Menu


